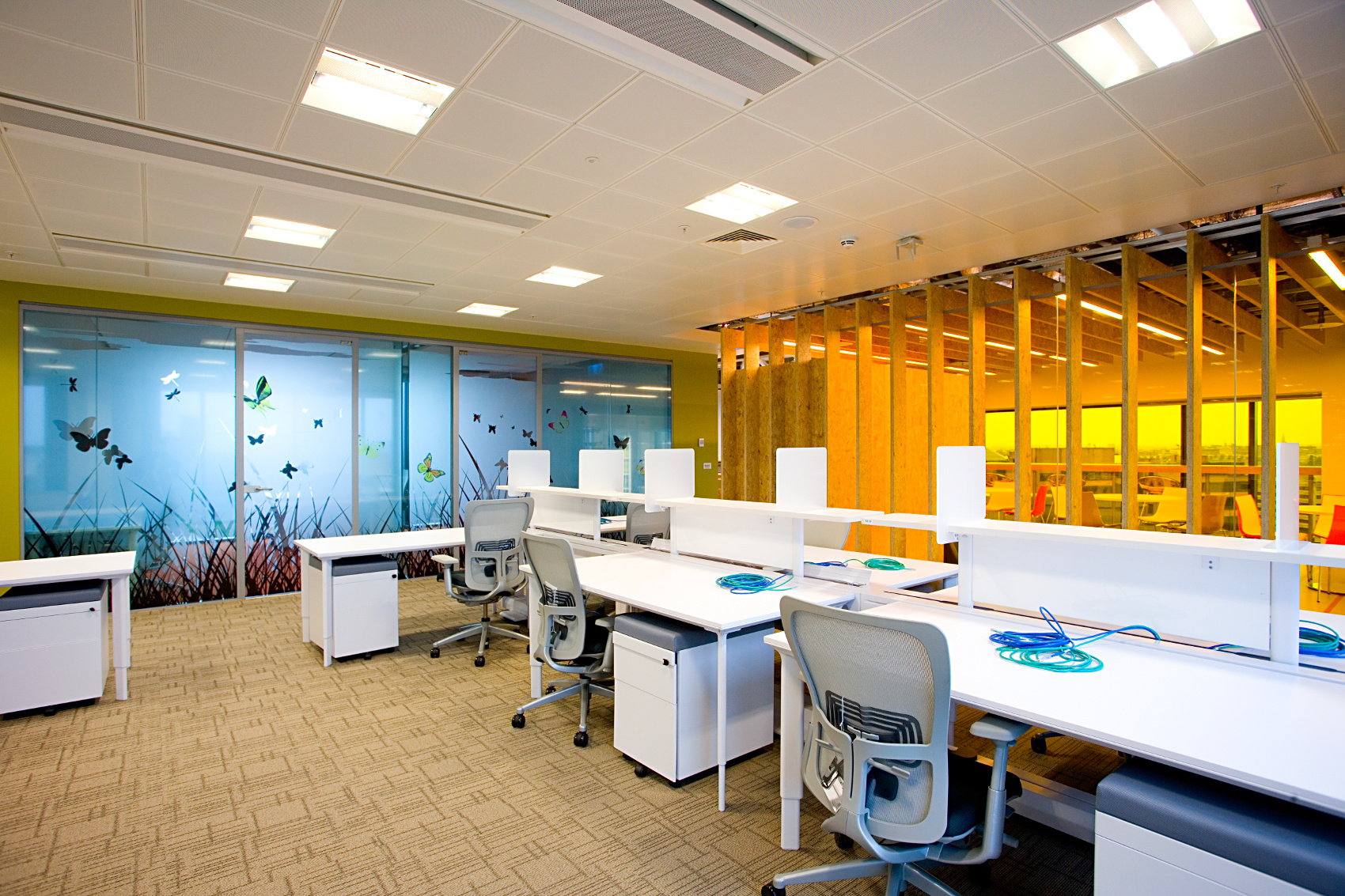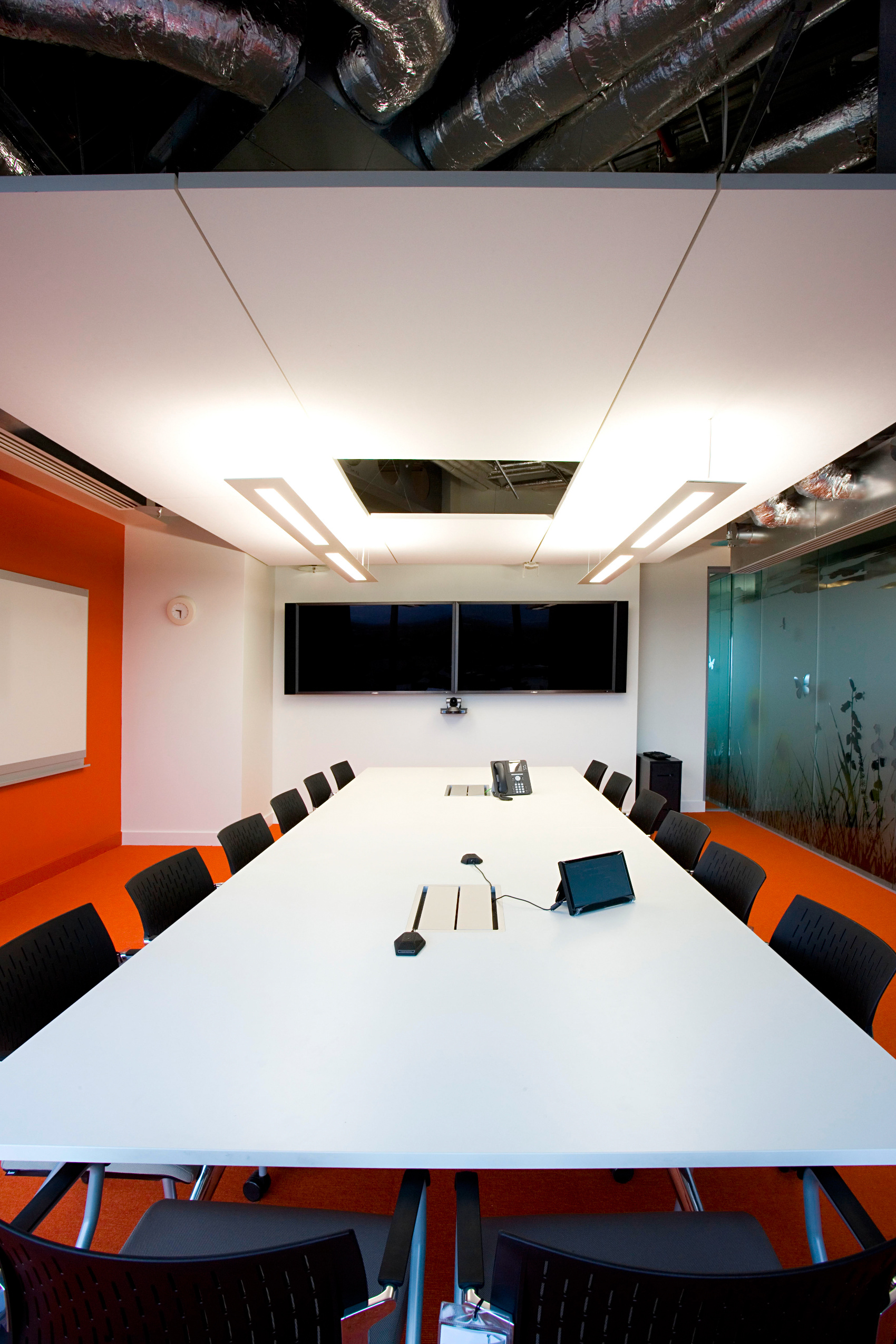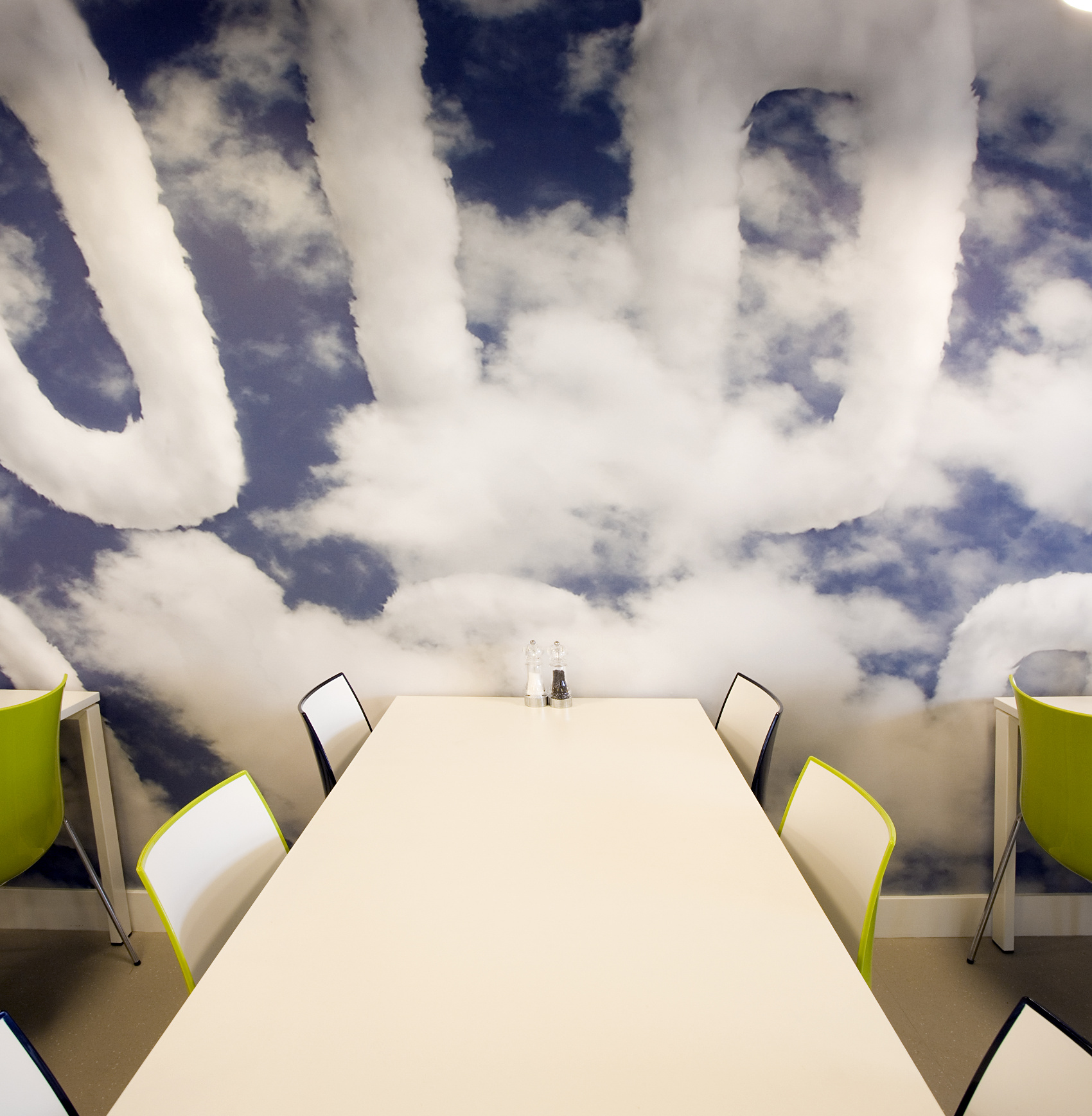Google Docks
SECTOR: workplace
LOCATION: Barrow Street, Dublin 2
YEAR: 2011
SIZE: 3,000 sqm
A Collaboration with móla Architecture
This fast track project was the fit-out of the 8th and 9th floor of the iconic Docks (former Montevetro) building on Grand Canal Dock for 260 staff. Our scope also included a staff canteen and an eye-catching yet cost-effective temporary Reception design, before the other 11 floors of the building were to be occupied.
"... Mr. Heil was extremely collaborative and showed great leadership throughout the project."
Gary Howard - SISK Project manager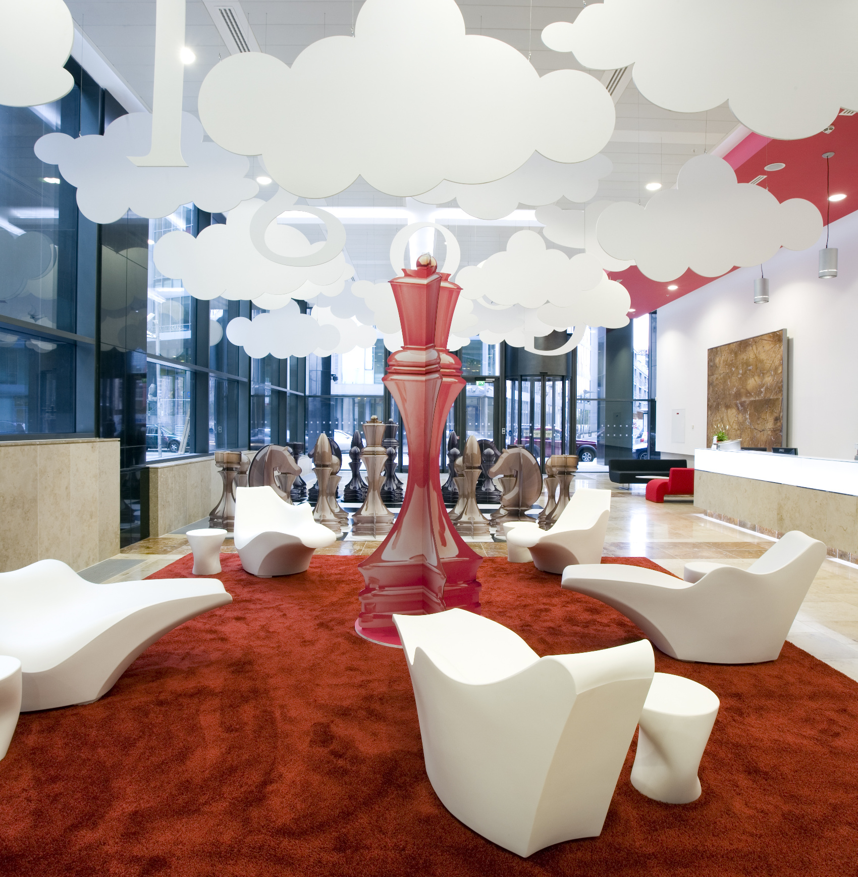
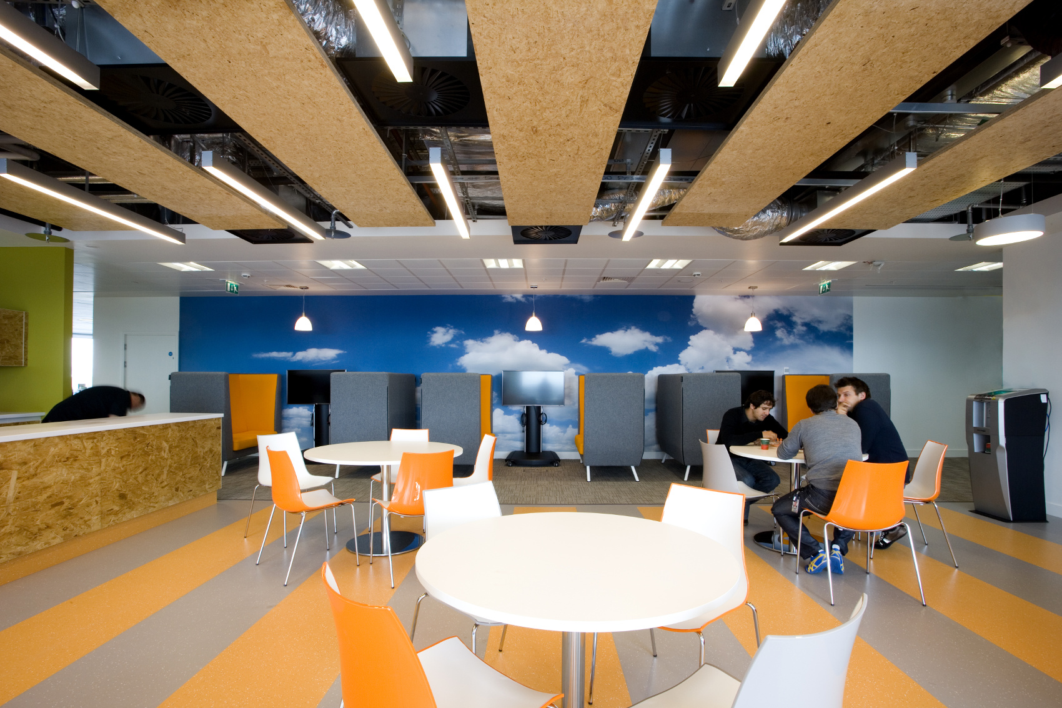
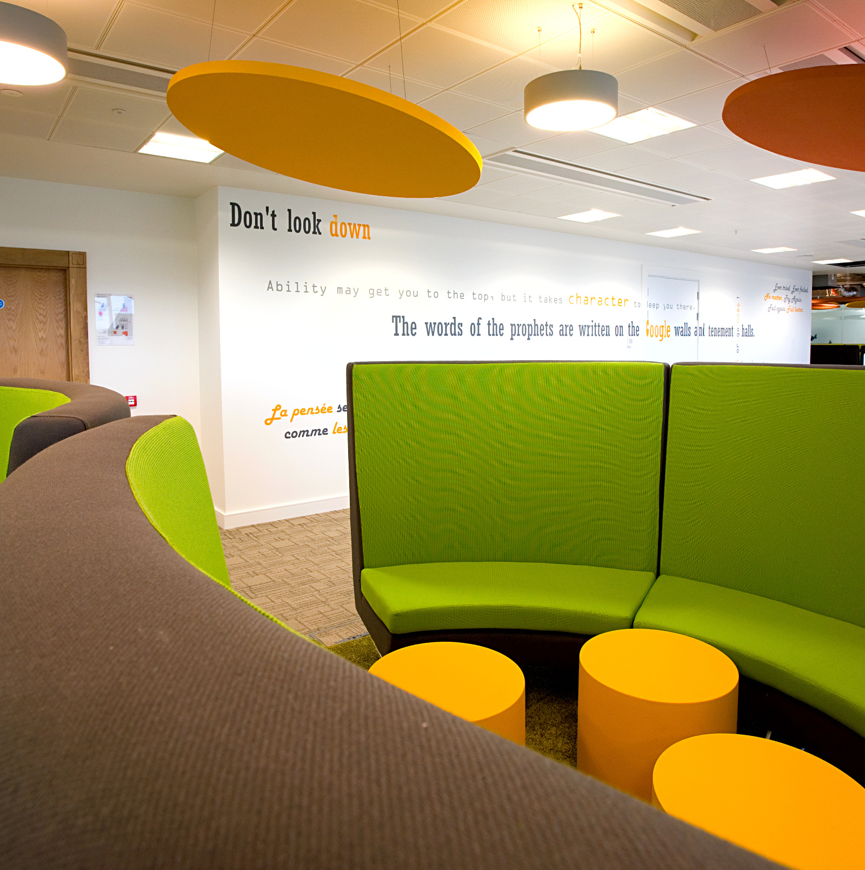
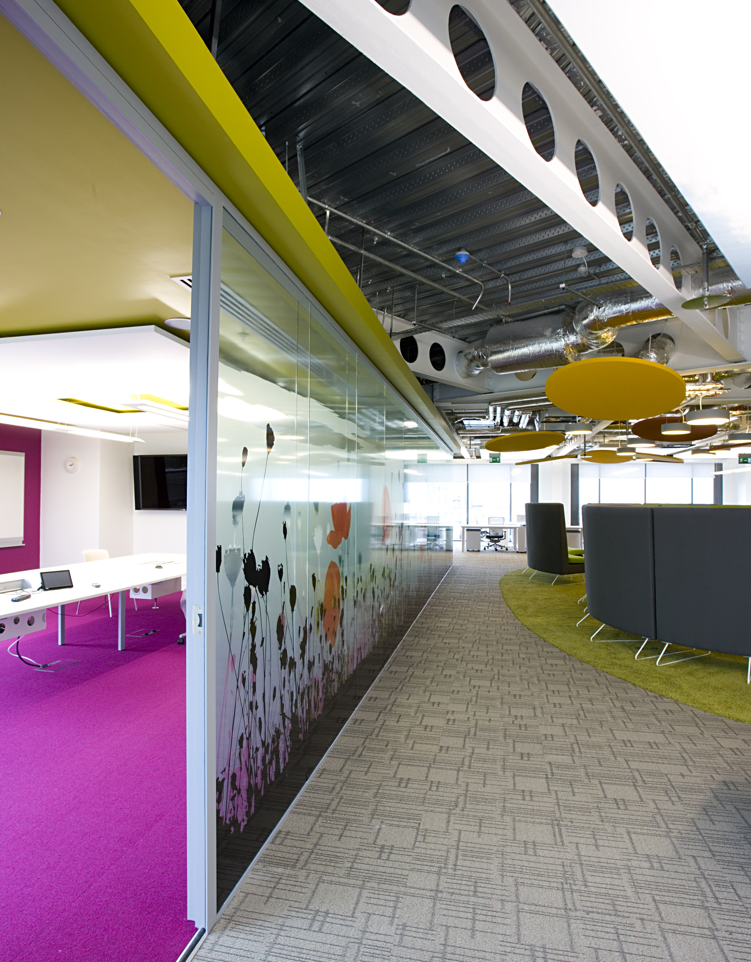
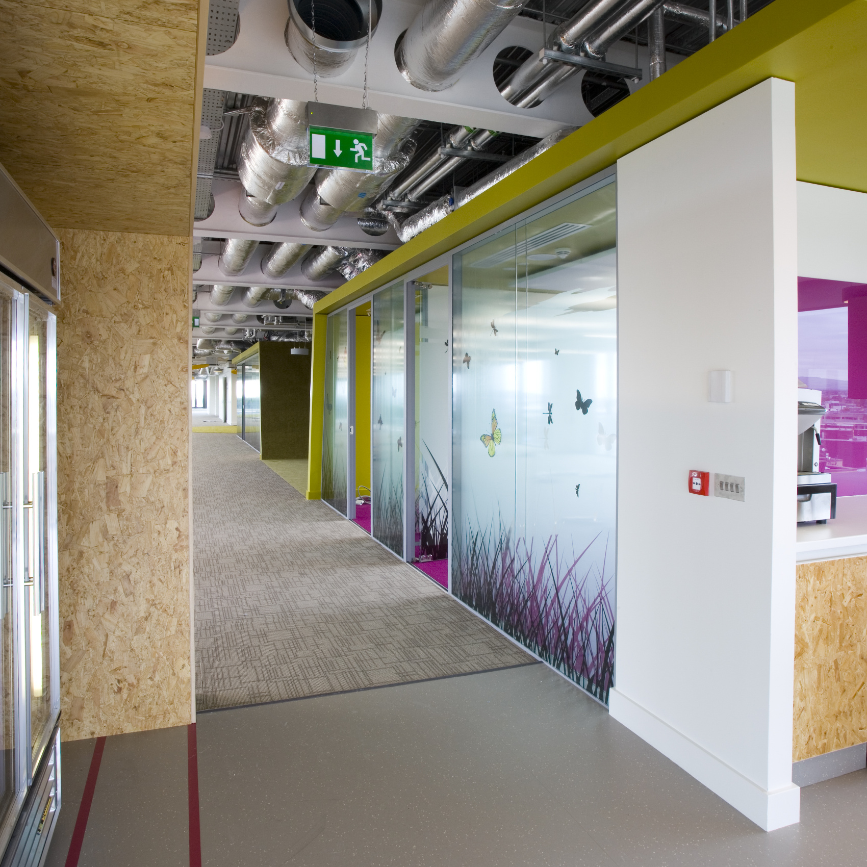
CLIENT FEEDBACK
Andreas Heil was employed by Google Ireland as the project interior architect on the MonteVetro (now Google Docks) office fitout. During Mr. Heil’s engagement with the project we found him most professional and a key and pivotal member of the design team… Mr. Heil was extremely collaborative and showed great leadership throughout the project. He displayed great attention to detail and vision in delivering this flag-ship fit-out to the client’s aspiration and was integral to assisting SISK Ireland in doing same.
Gary Howard - SISK Project manager