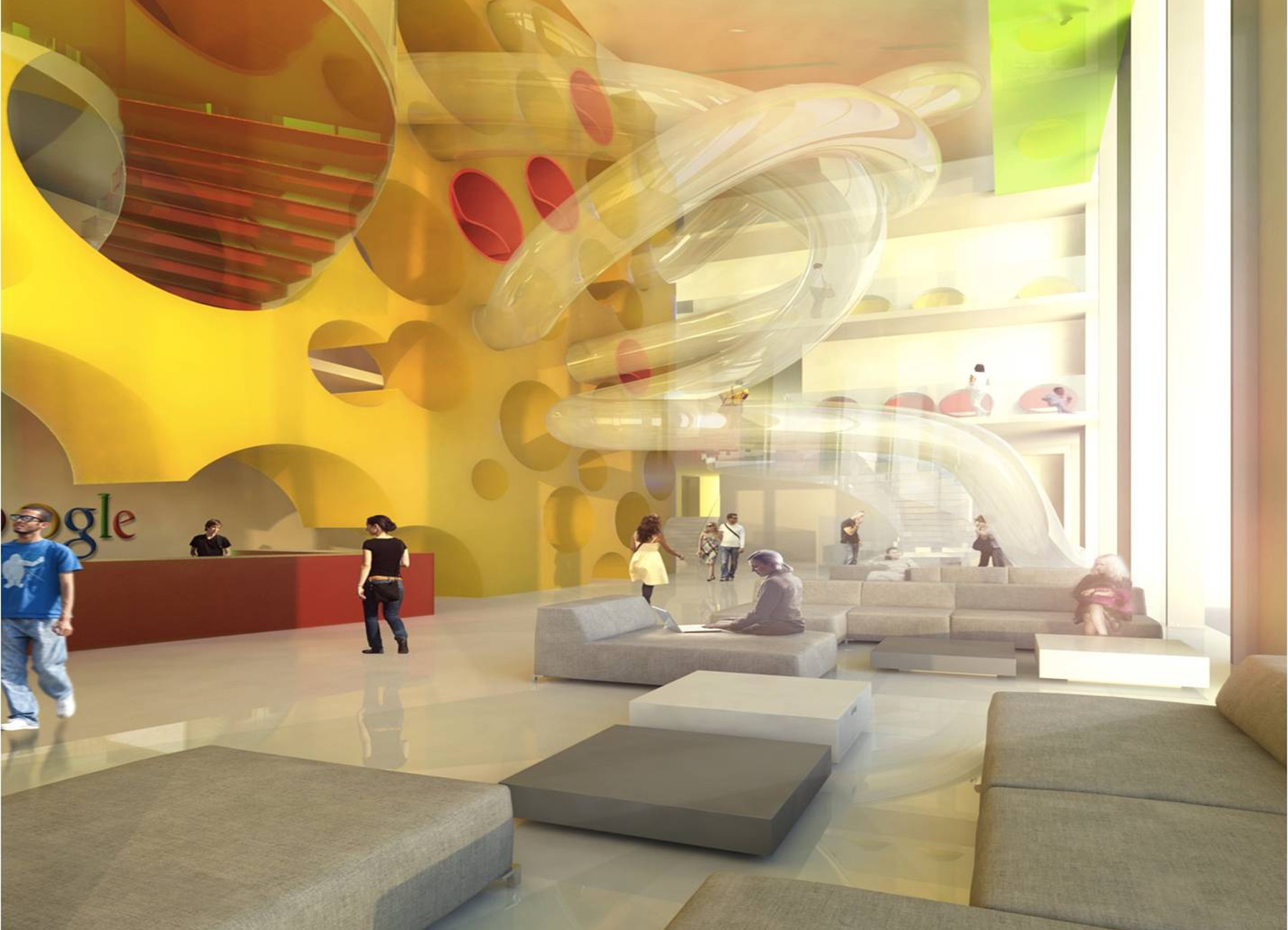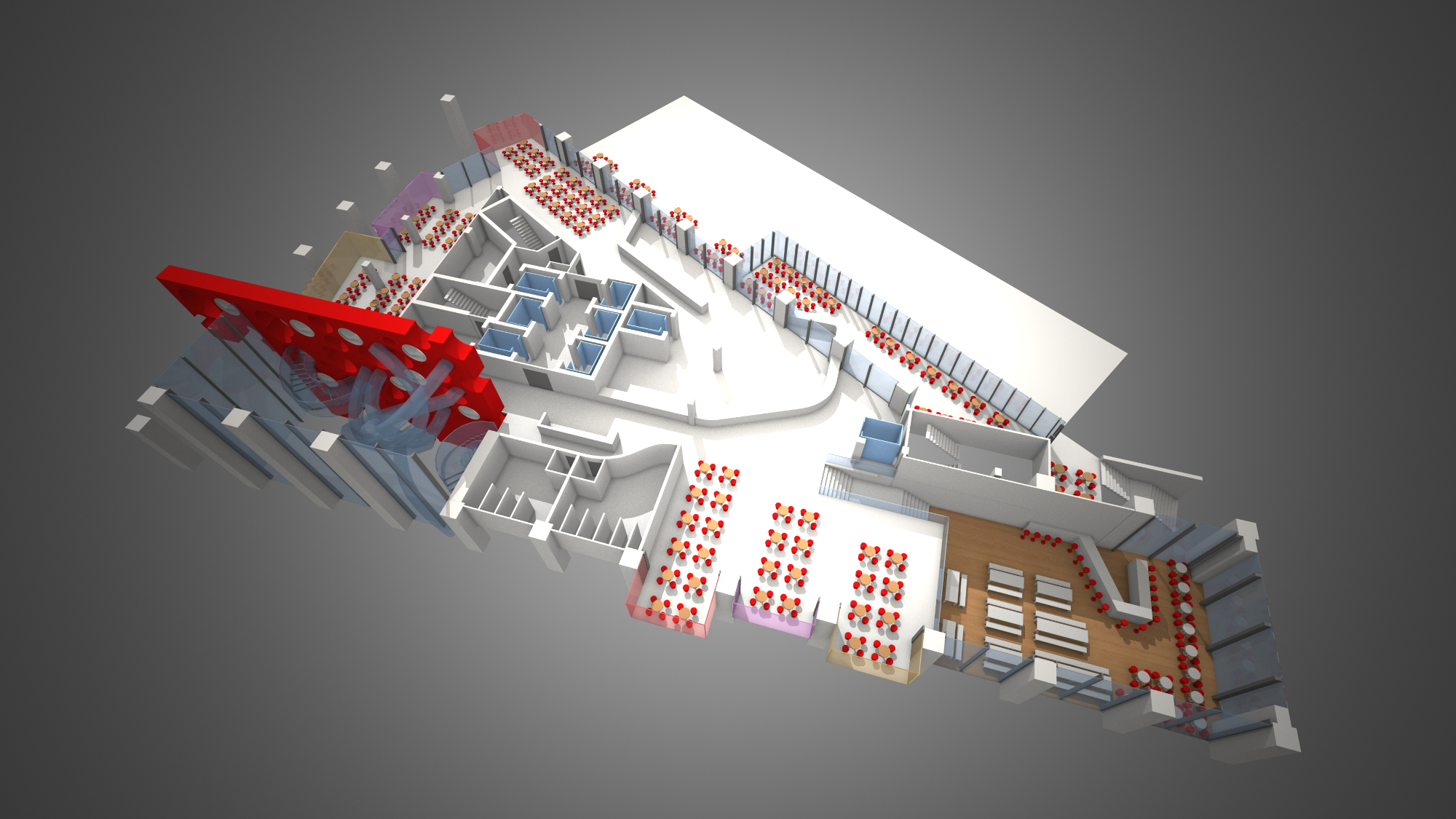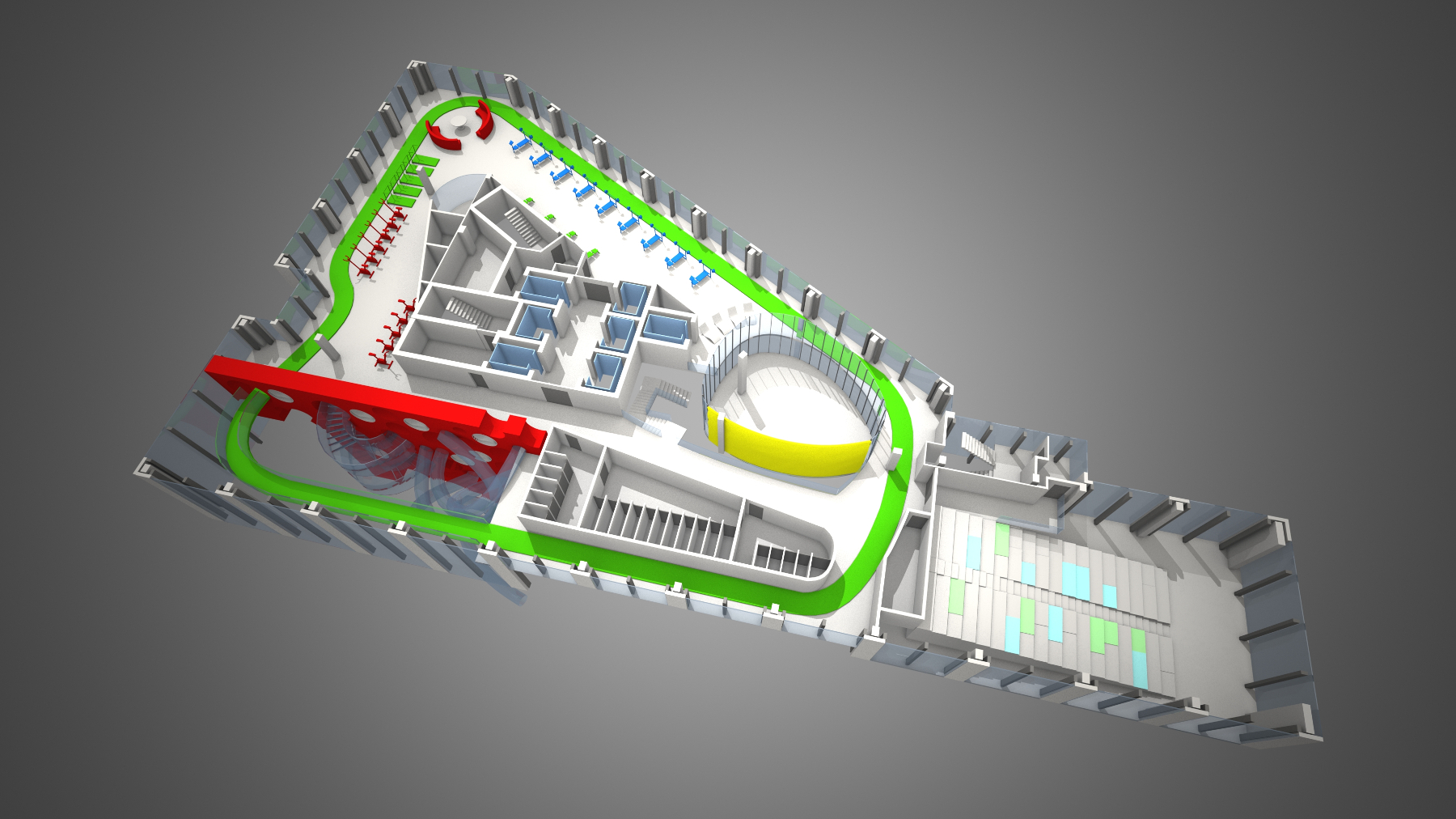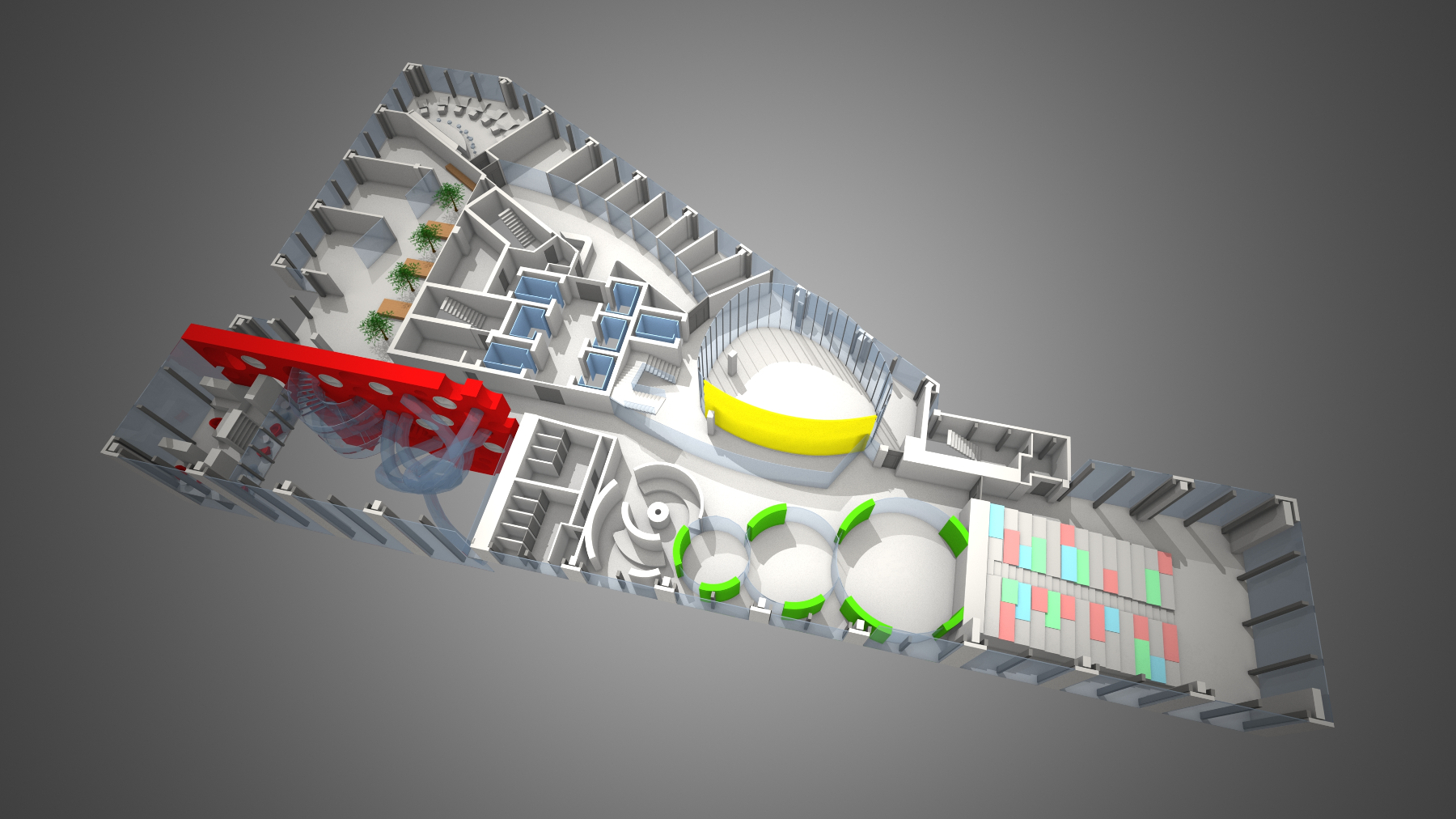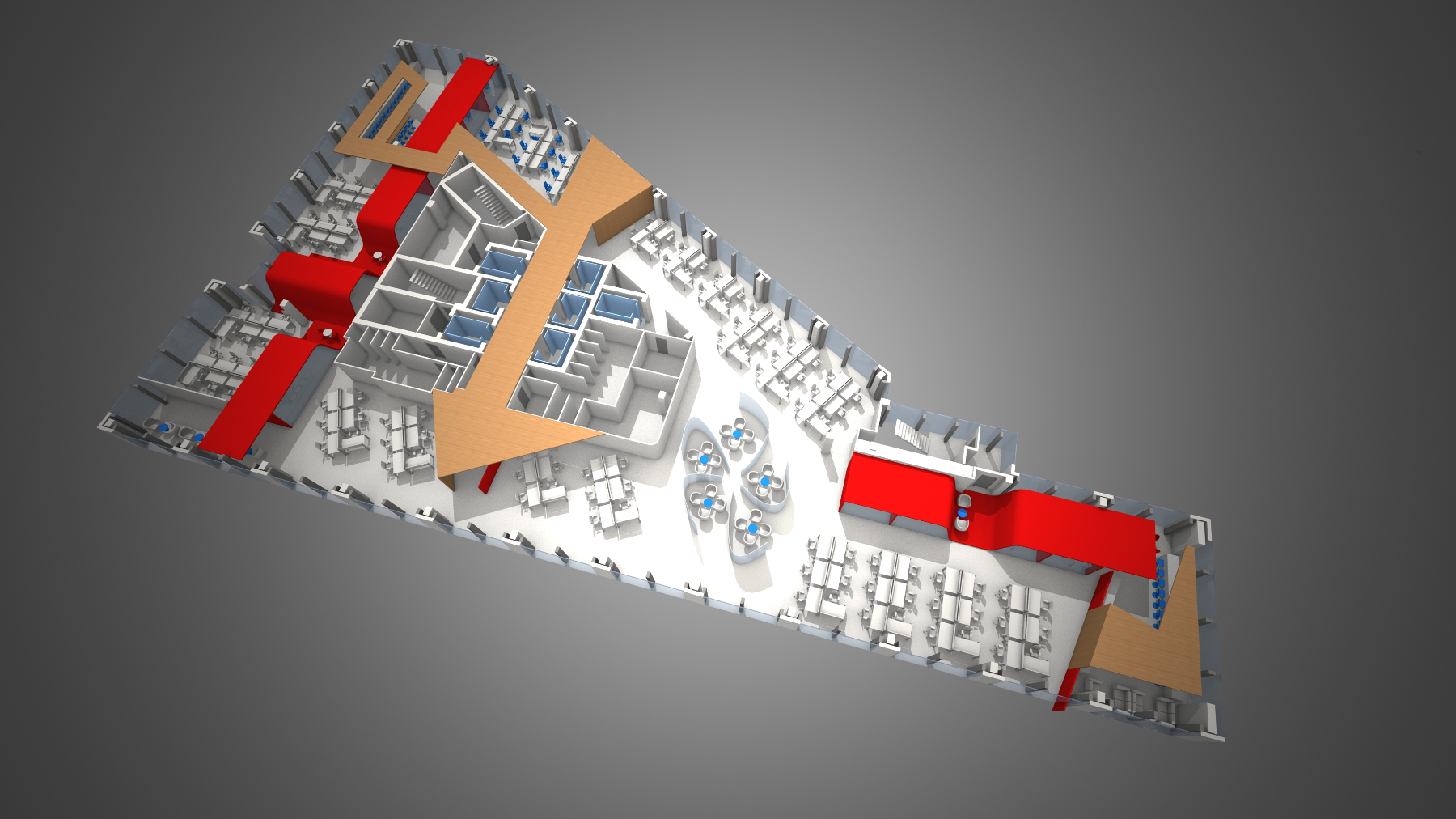Google Campus Concept
SECTOR: workplace
LOCATION: Barrow Street, Dublin 2
YEAR: 2011
SIZE: 12,000 sqm
A Collaboration with móla Architecture
This feasibility study examined the potential of a new 14-storey new HQ building, and how it could be linking into a greater campus of three adjacent buildings.
