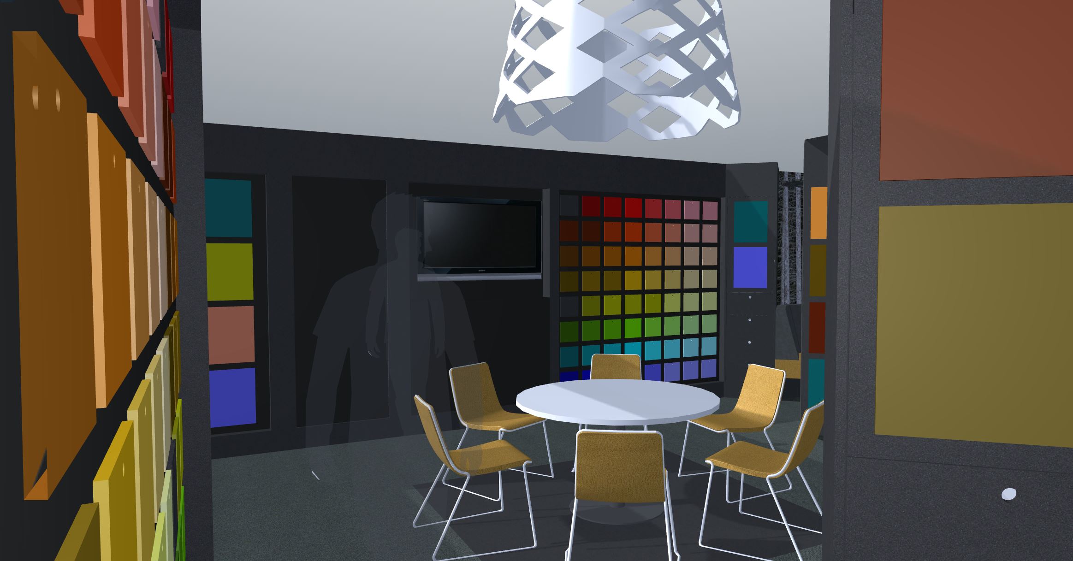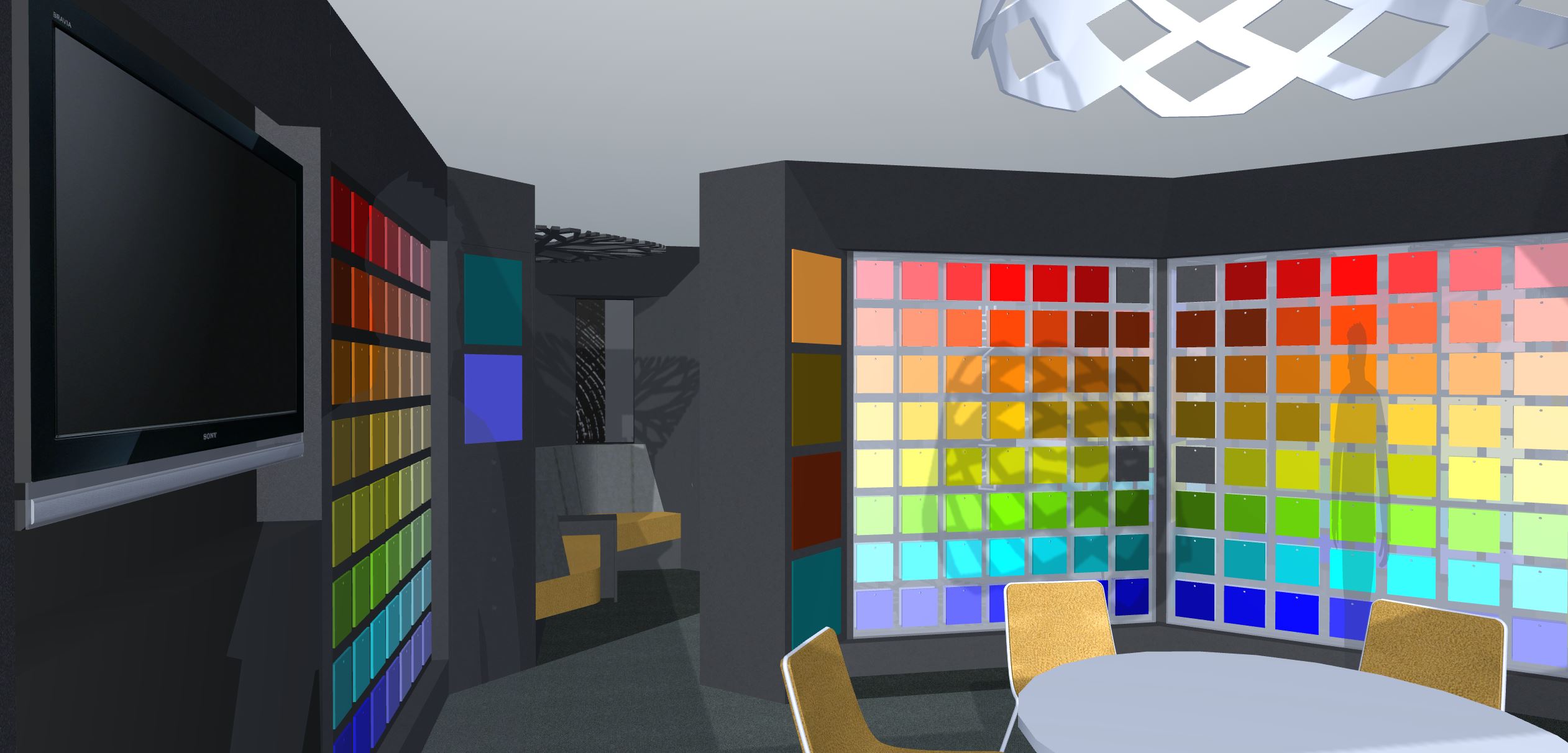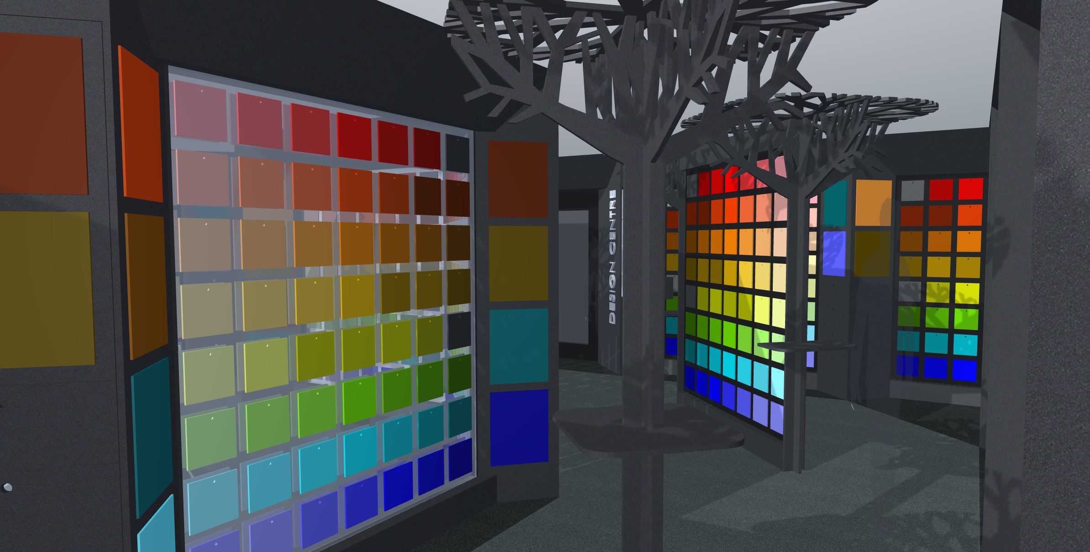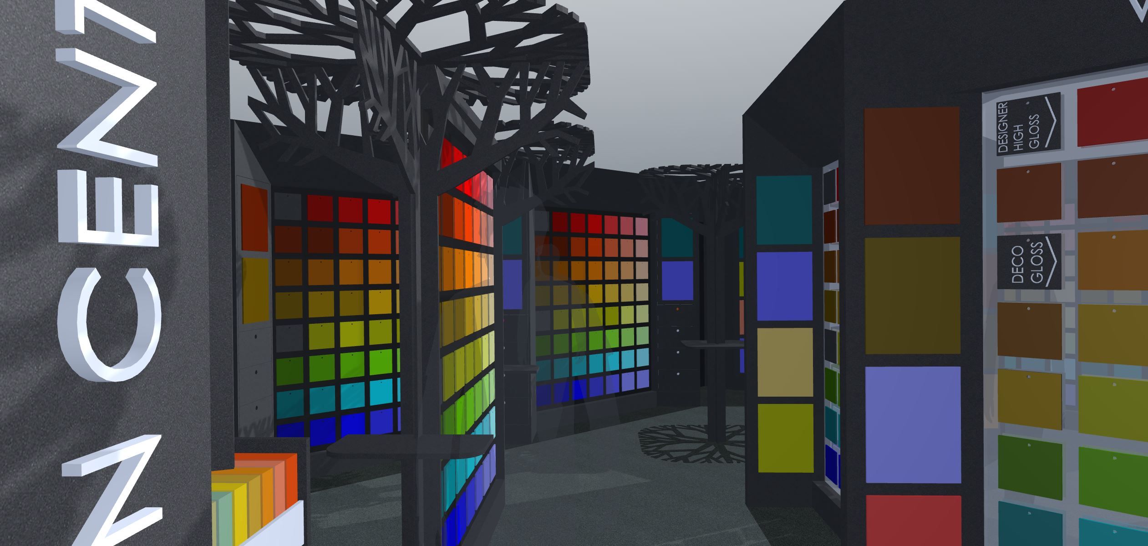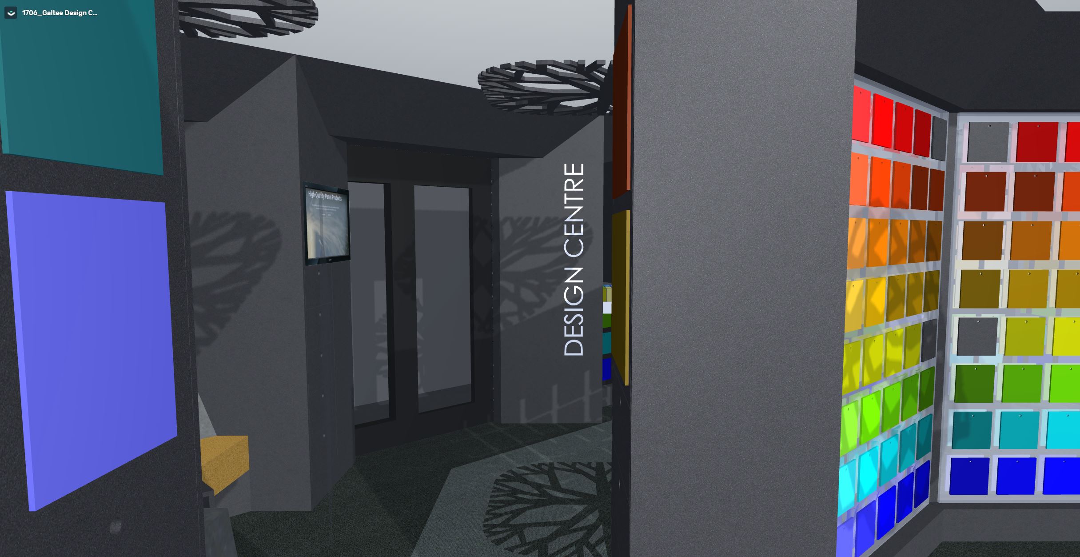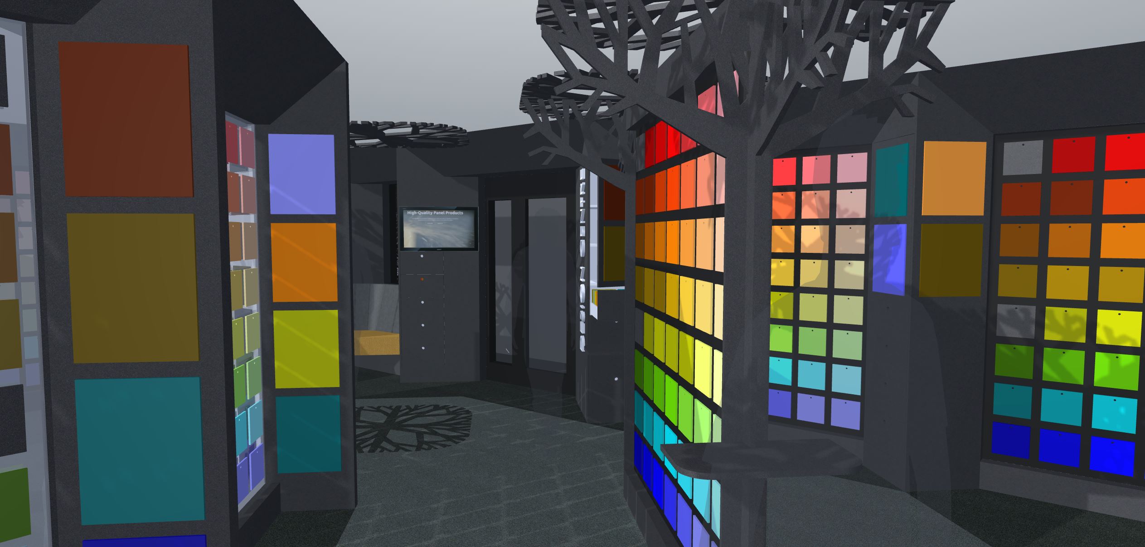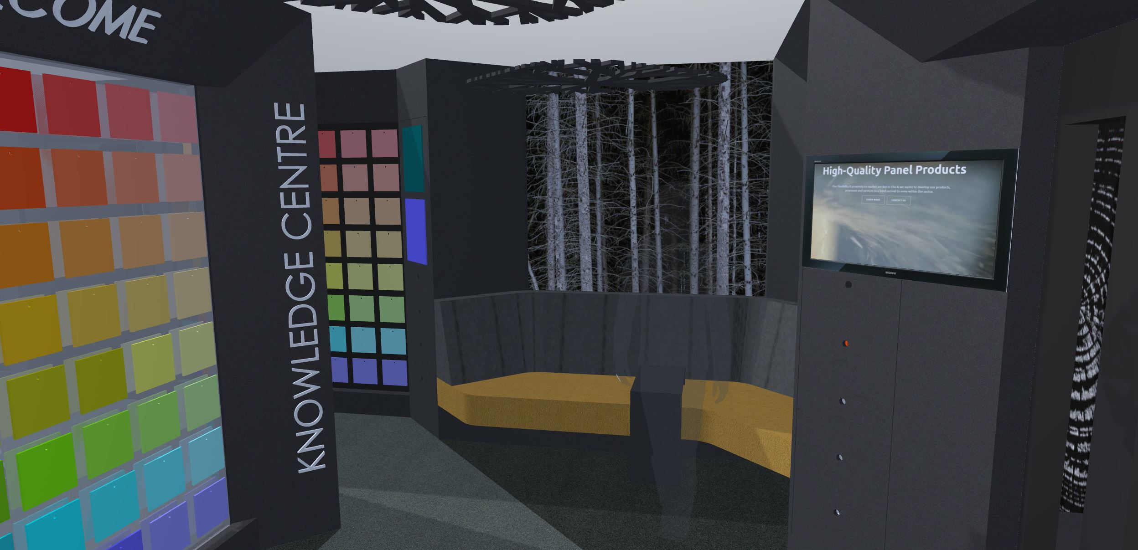Galtee Design Centre
SECTOR: retail
LOCATION: JFK Business Park, Dublin 12
YEAR: 2017
SIZE: 160 sqm
Ireland’s largest manufacturer of panel products with a product range of over 1100 finishes approached us to design their first Design Centre – a showroom that displays the vast range of their products and creates a space where designers and architects meet the supplier, make product selections and discuss all details of the specification. The space also doubles up a presentation room for CPD seminars and planned collaborations with third level institutes.This complex brief was successfully delivered in a front-of-house area of only 80 square meters, divided into an L-shaped ‘forest walk’ and a square specification area under a eye catching ceiling feature by designer Leo Scarff .
