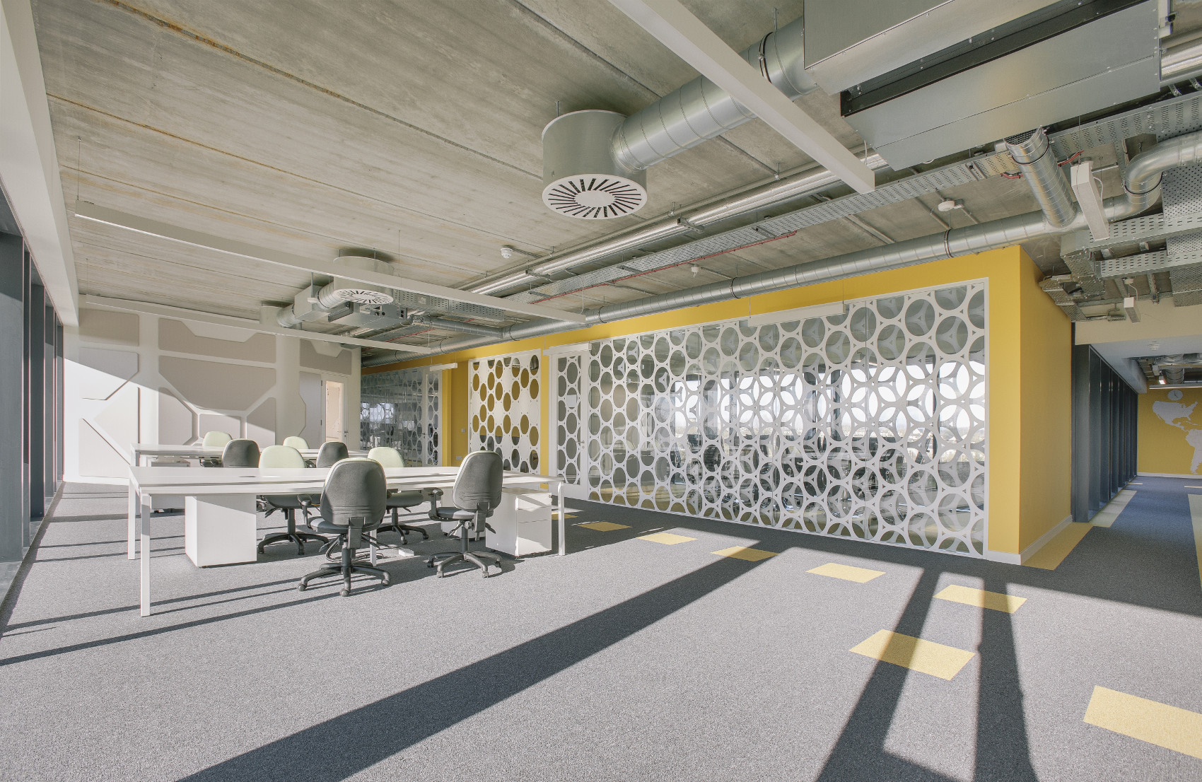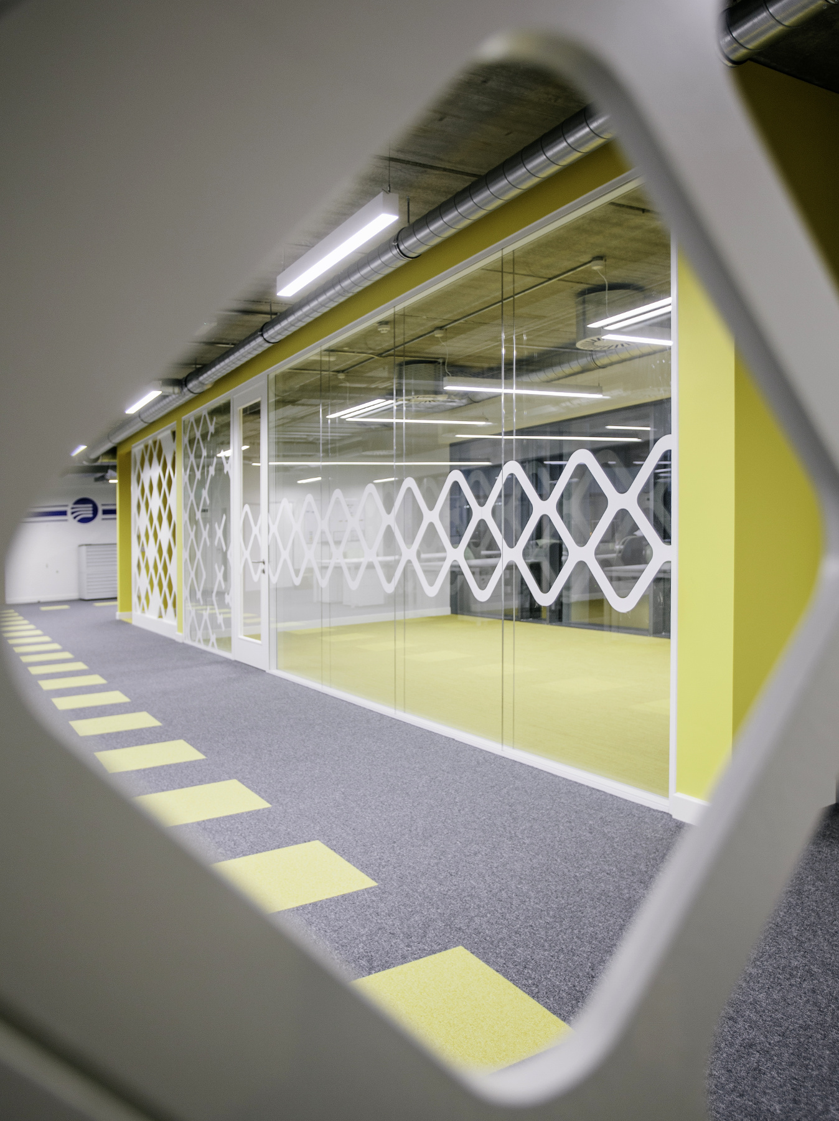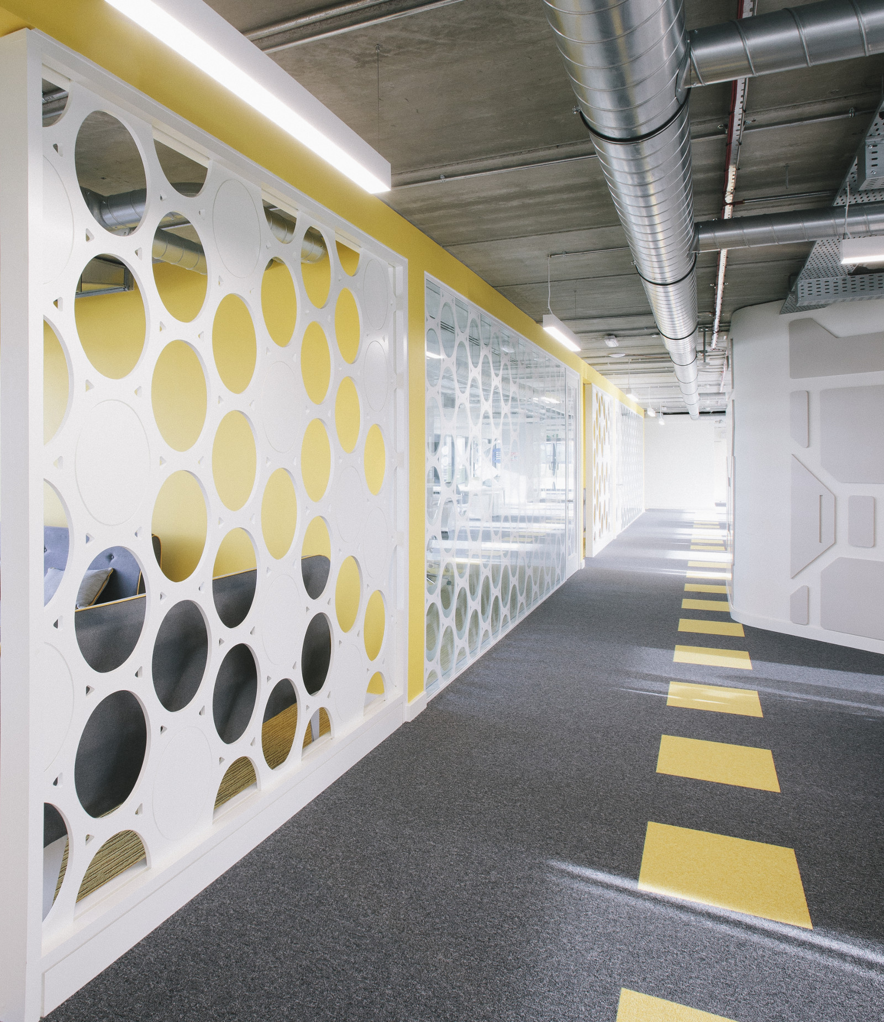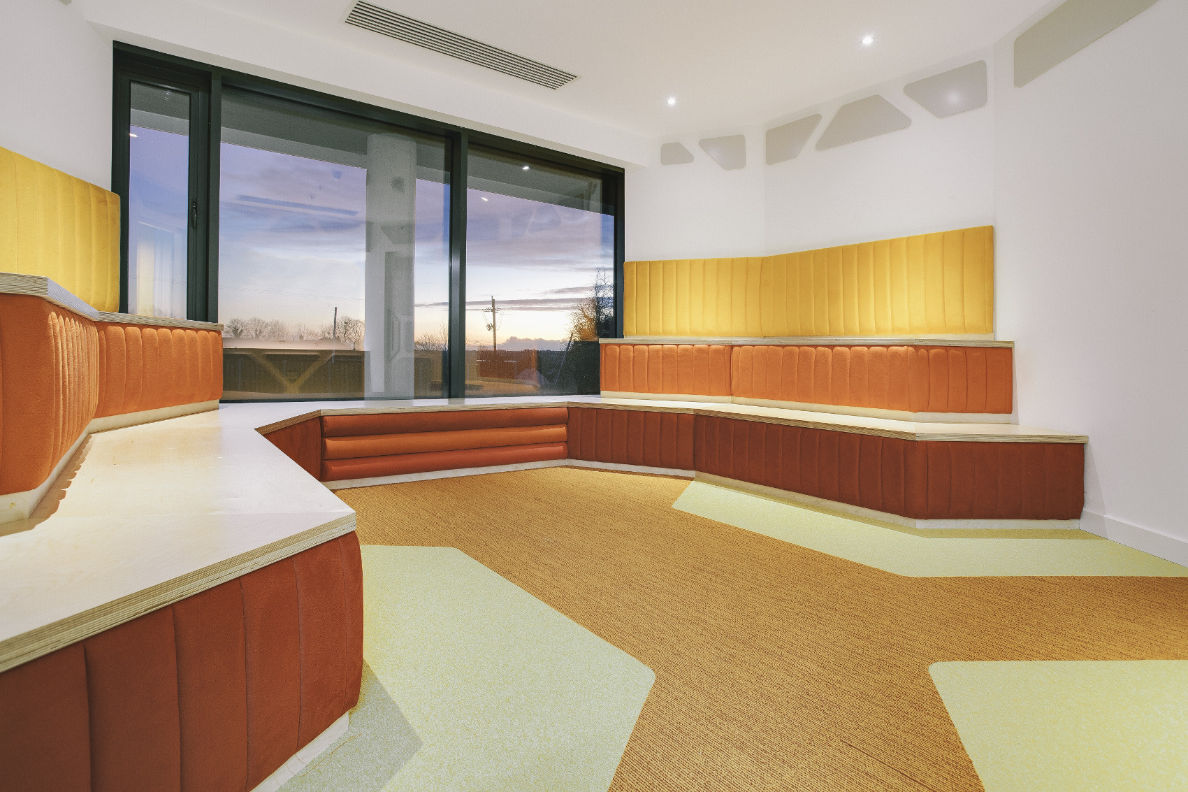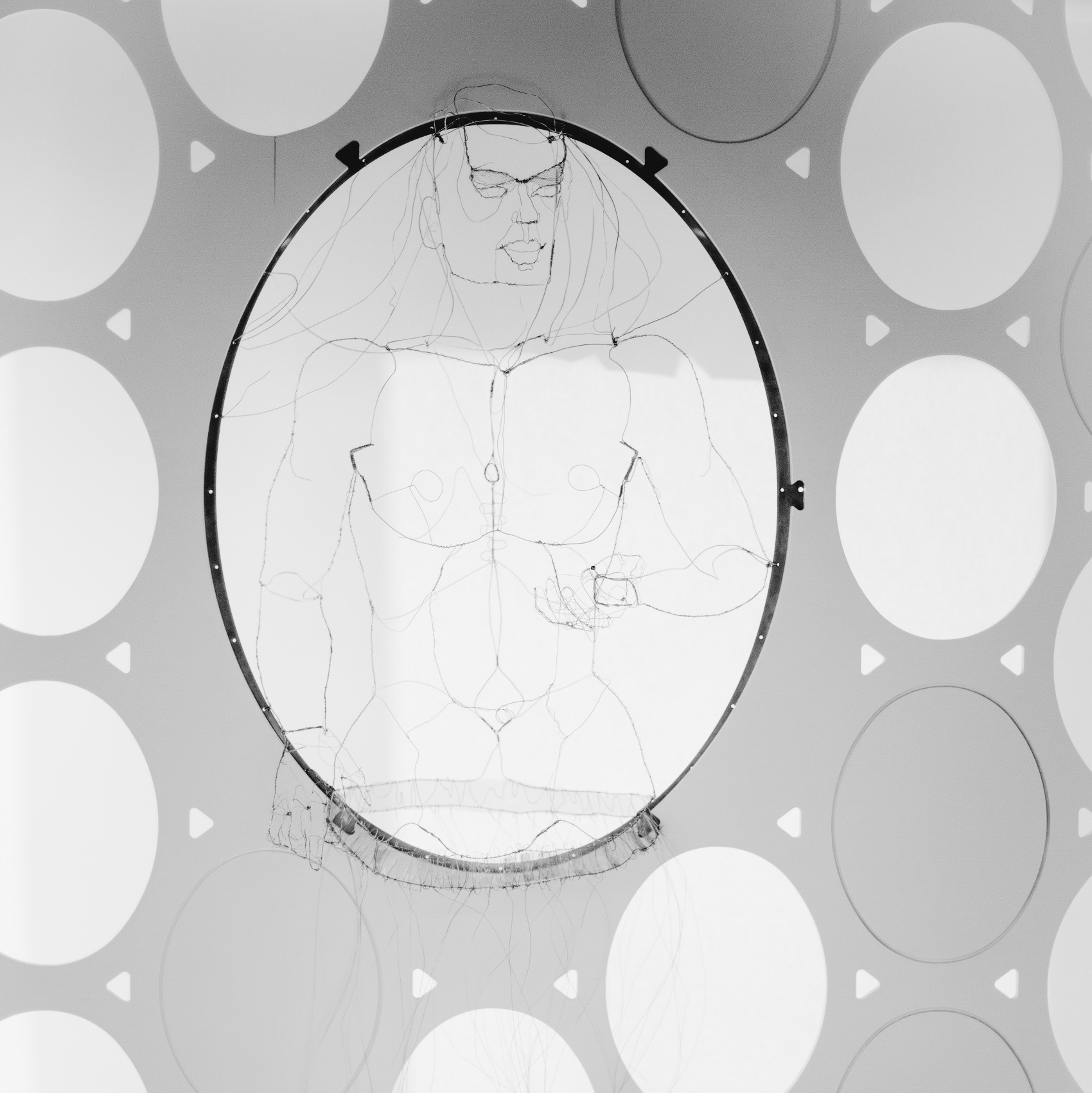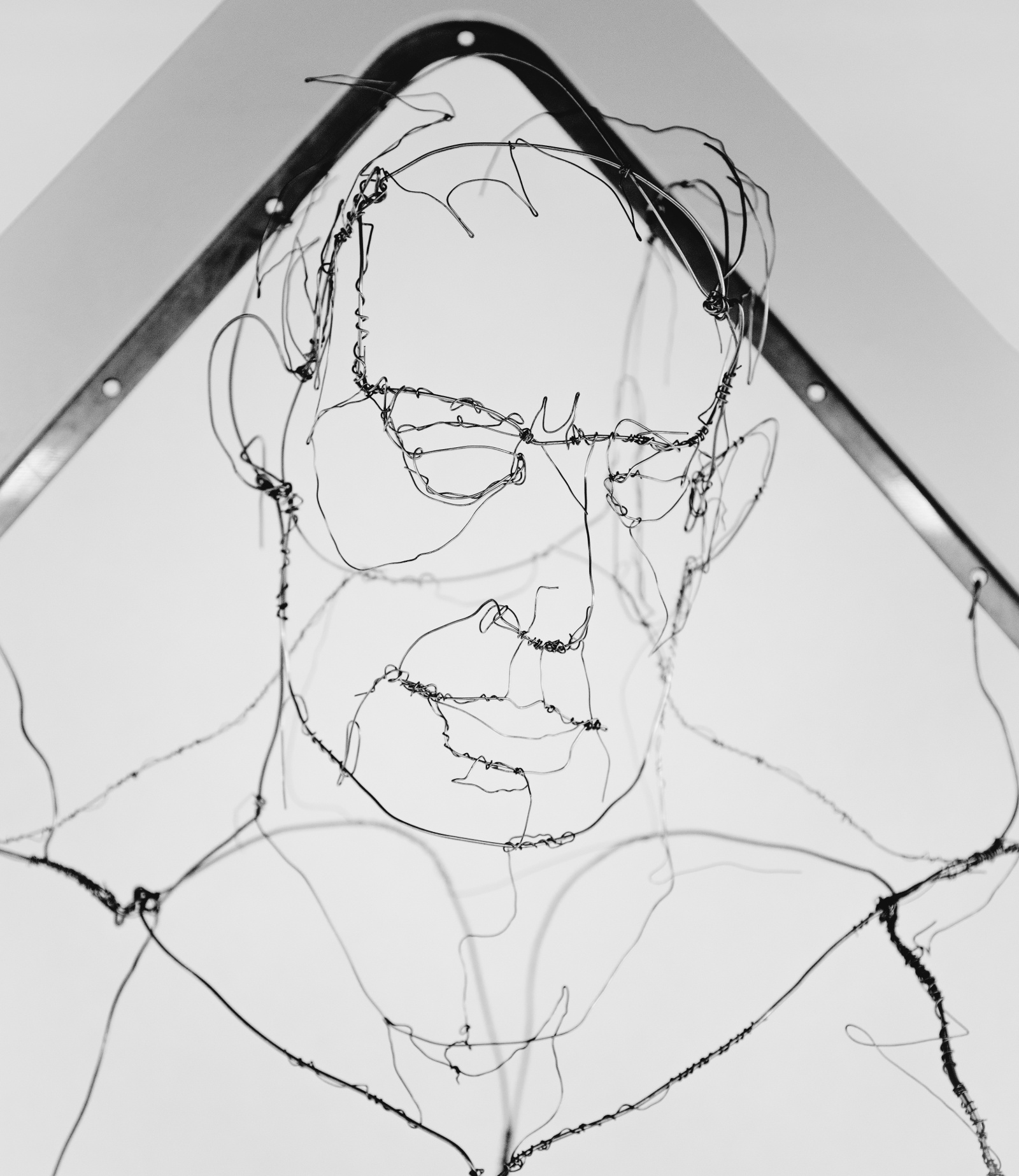Vista Med R+D Centre
SECTOR: workplace
LOCATION: Carrick-On-Shannon
YEAR: 2016
SIZE: 710sqm offices - 390sqm labs
Irish world leaders in their field of medical devices were setting up their R+D department in a dedicated building – the interiors are designed to spark innovation and facilitate various forms of co-working and collaboration. The pattern of screens that create privacy and layers throughout the building are inspired by cross sections of VistaMed’s micro-medical products. The fit-out incorporates bespoke wire sculptures by artist Michael Brett.
"... [Andreas' design] simply turned a square, bland, concrete shell and core building into something really bright, colourful, creative and a very pleasant space to work in."
Declan White - Quality, Regulatory & Environmental Manager VistaMed Ltd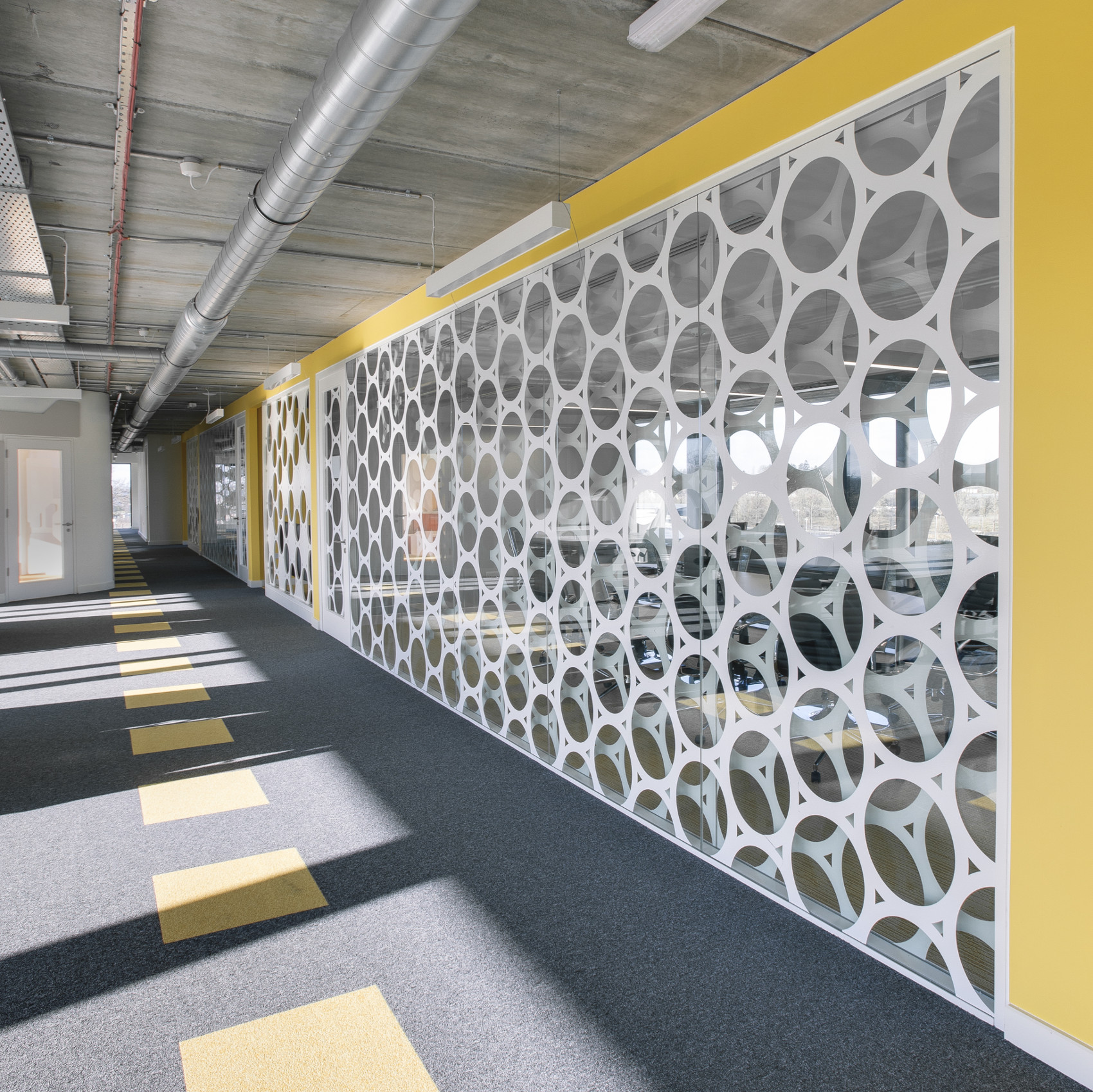
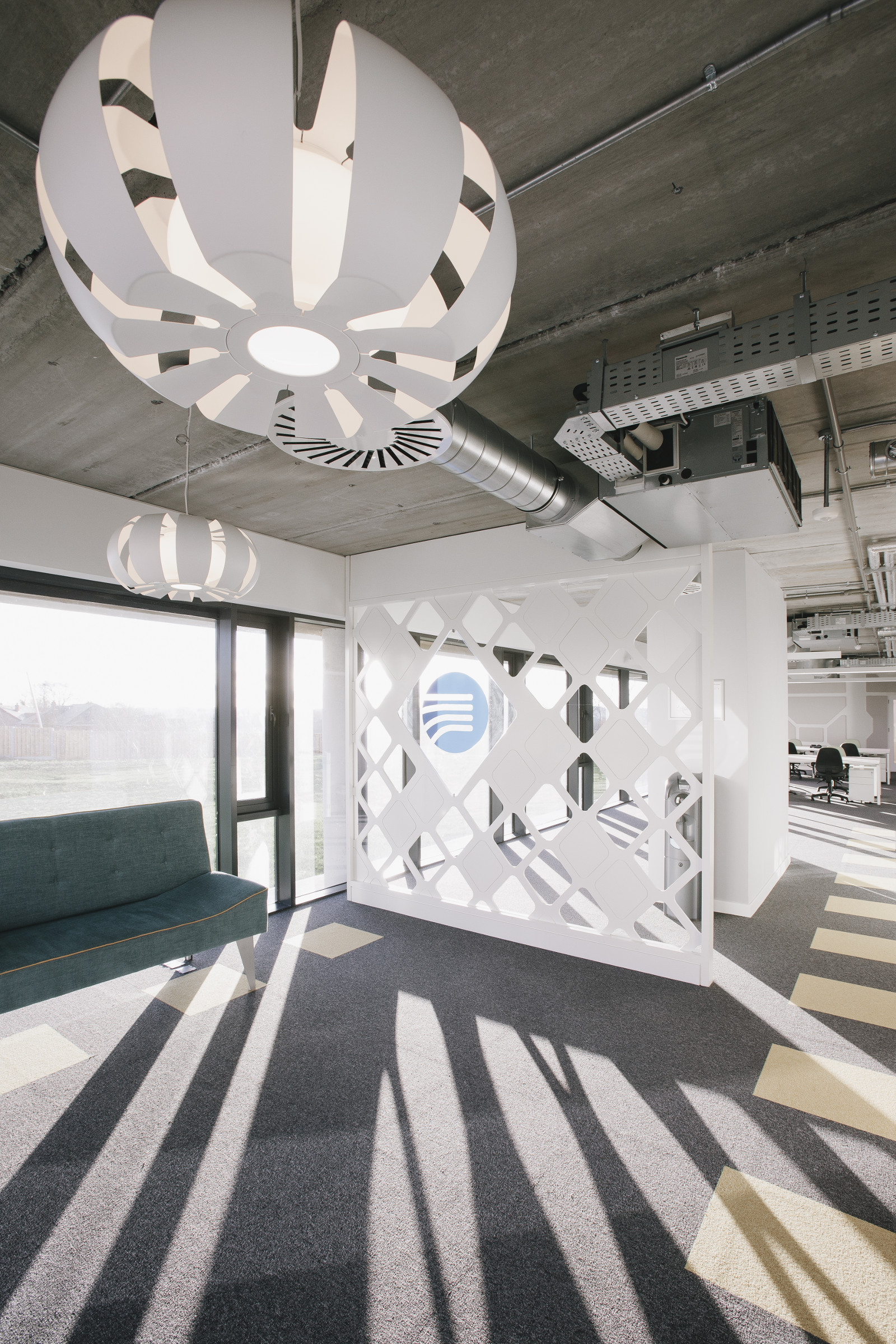
CLIENT FEEDBACK
“The original design concept for the VistaMed R&D centre was created by ourselves within the company but when someone with the knowledge experience and design know-how of Andreas was brought into the project, his ideas really opened our eyes to what this space could look like. It simply turned a square, bland, concrete shell and core building into something really bright, colourful, creative and a very pleasant space to work in. The combination of layout, colours and textures really makes the R&D centre feel like a real R&D centre. The design is cutting-edge and techie and this is what we had asked for. We visit many of the major Medical Device OEM’s R&D centres around the globe and Andreas has assisted us in creating our own stand-out R&D centre right here in Co. Leitrim.”
Declan White - Quality, Regulatory & Environmental Manager VistaMed Ltd