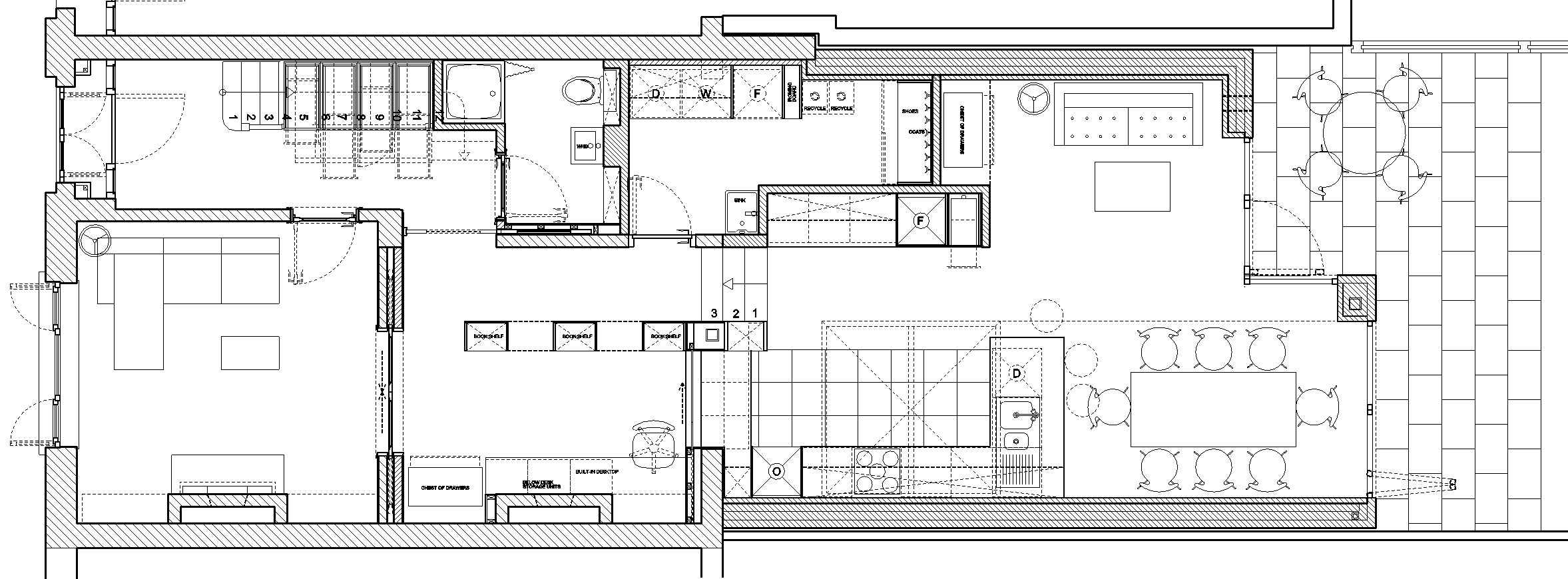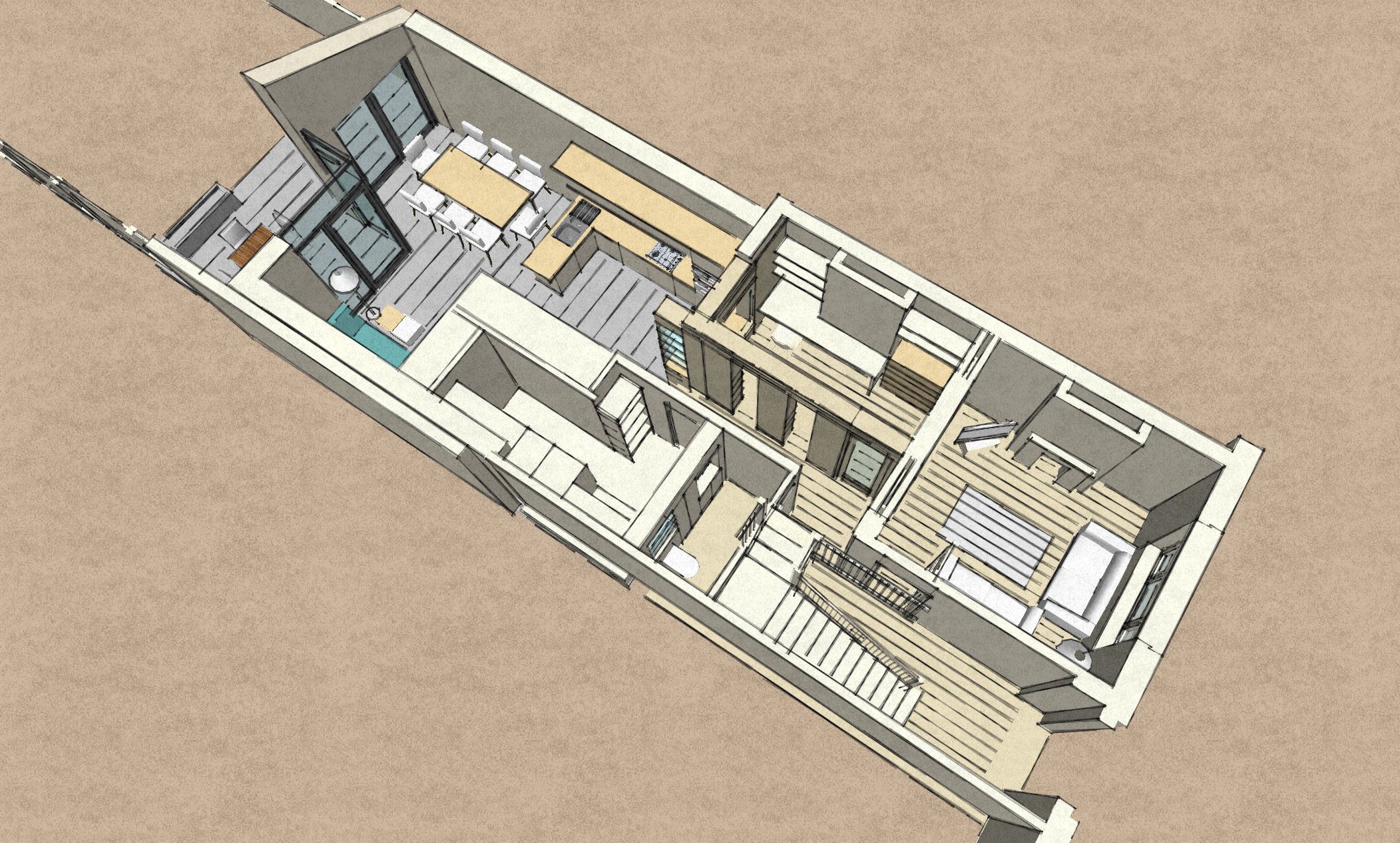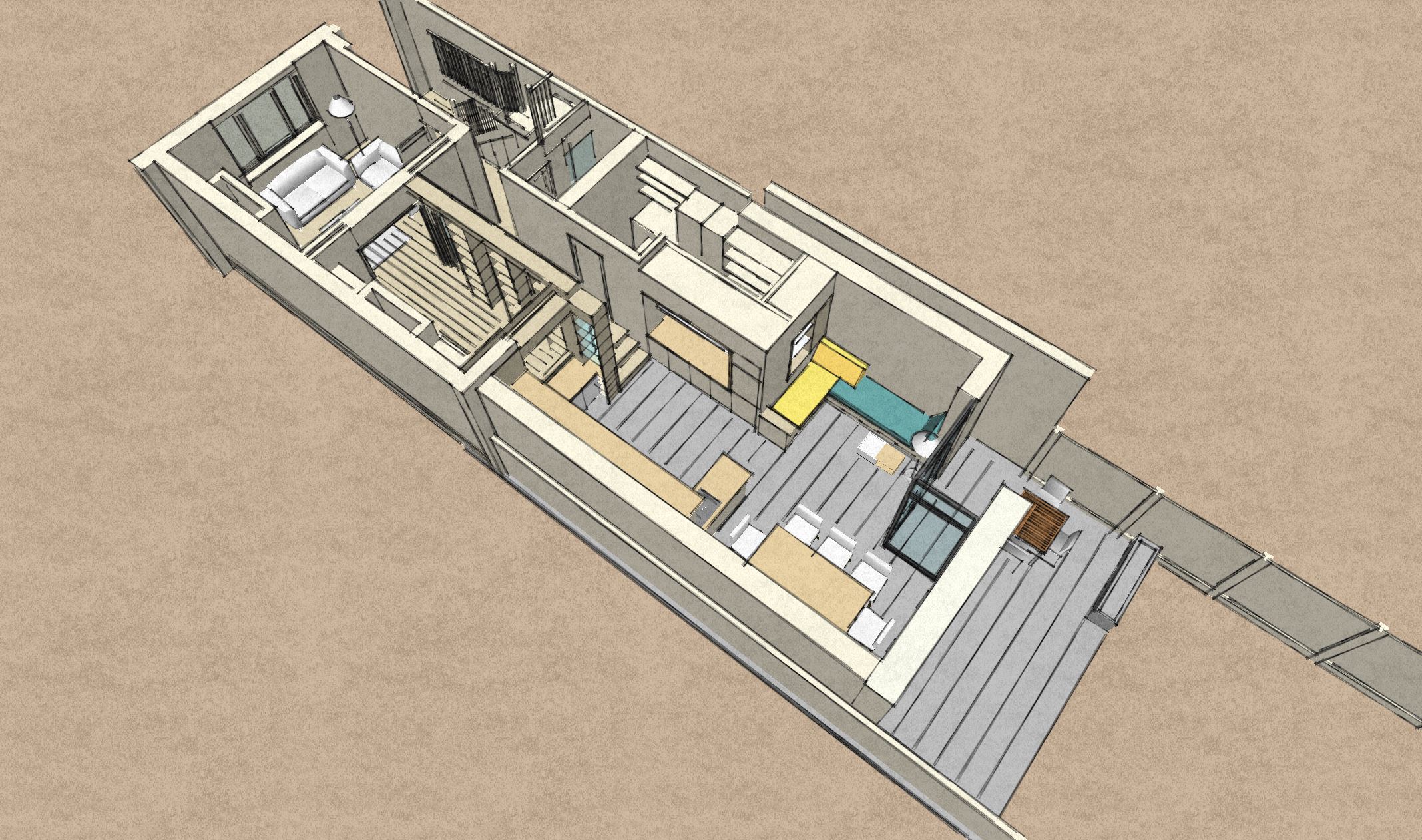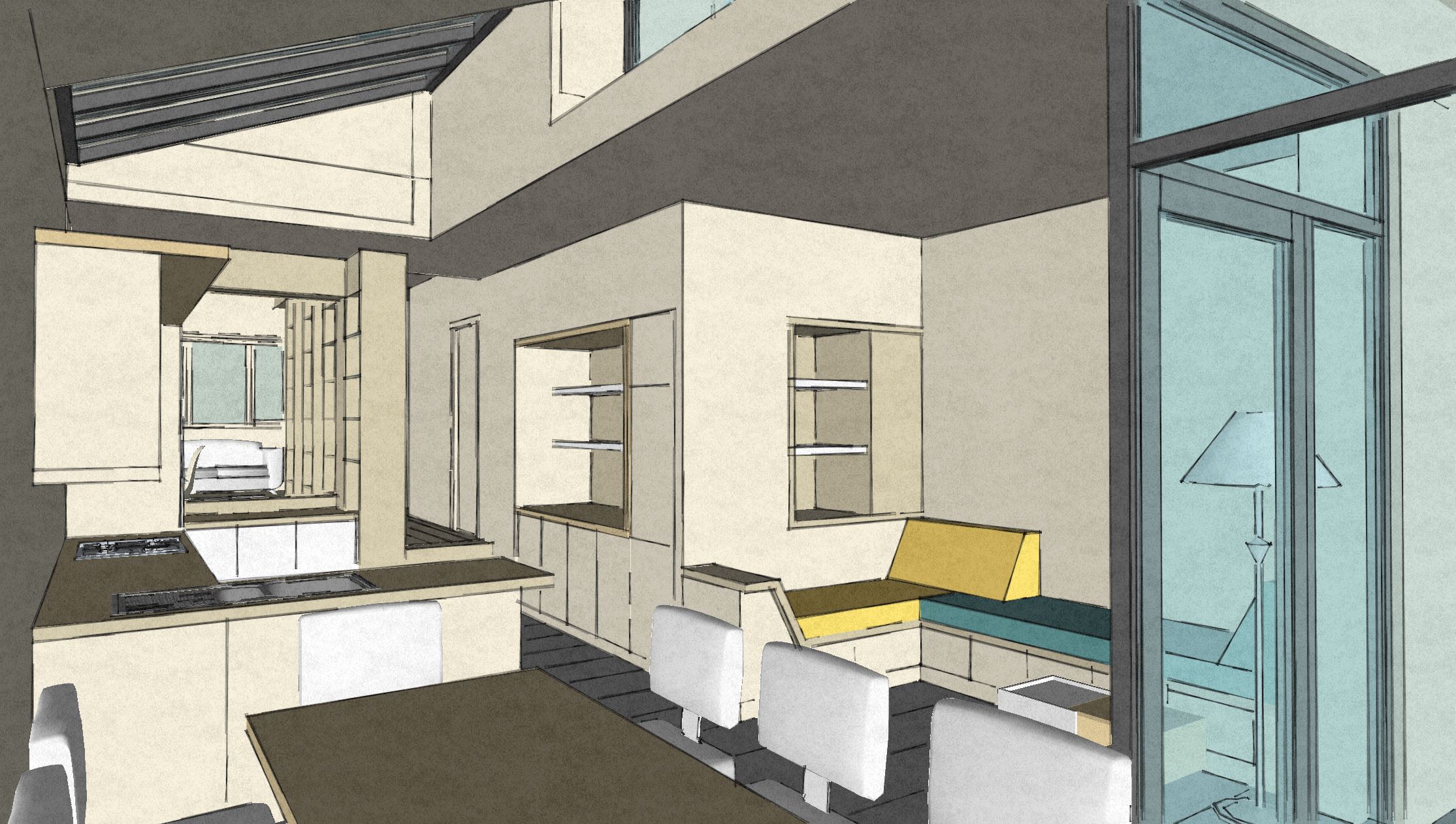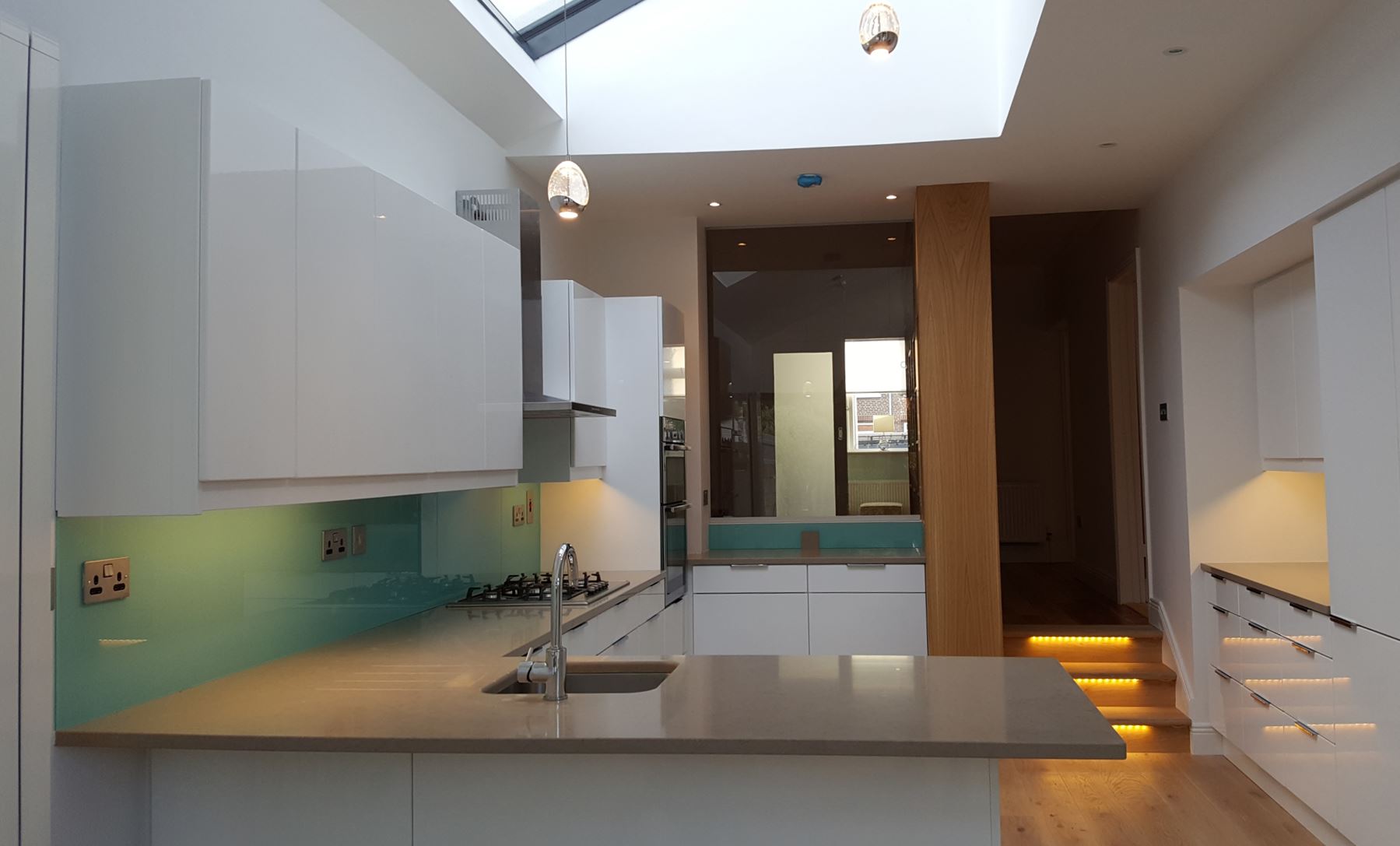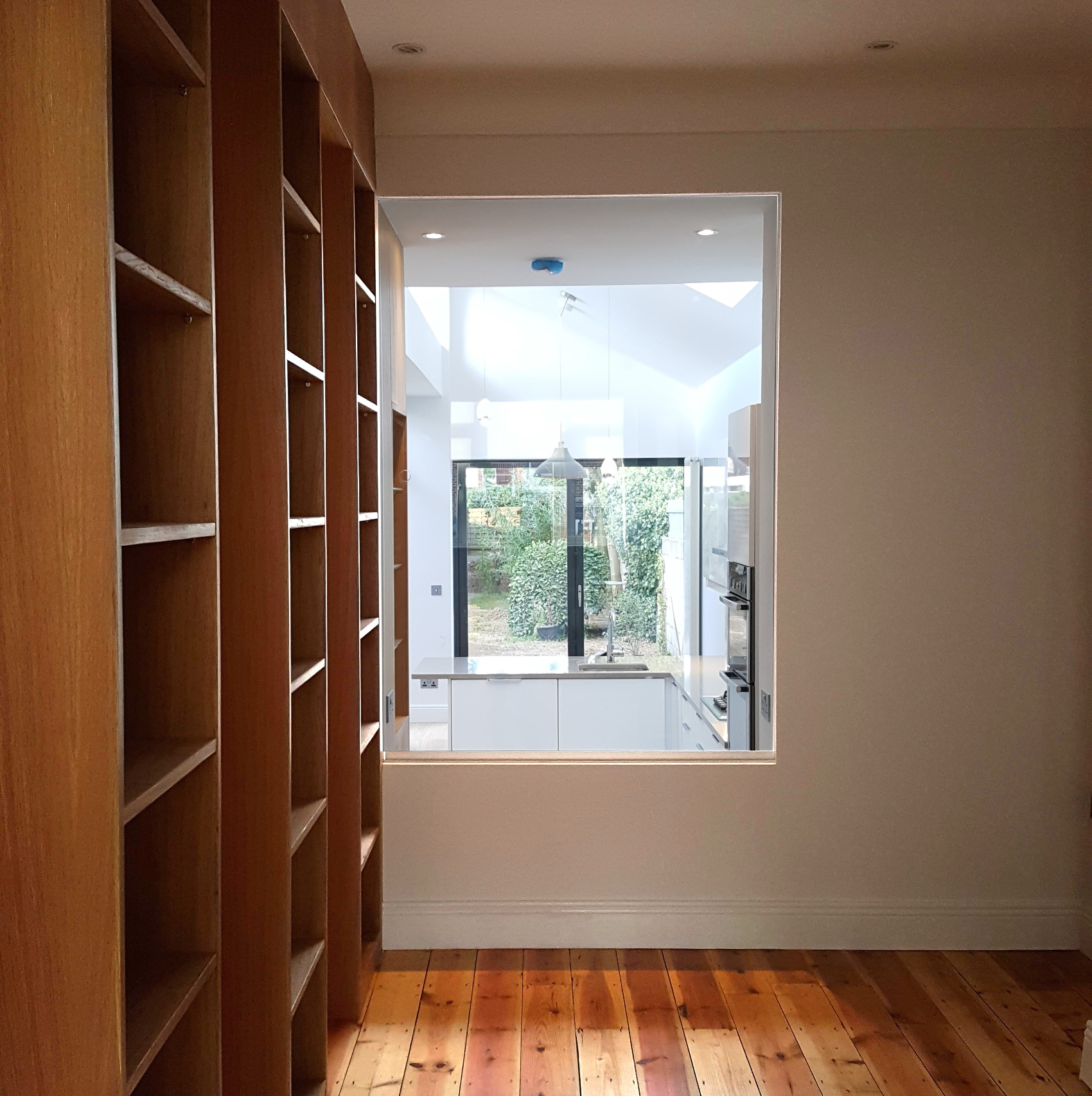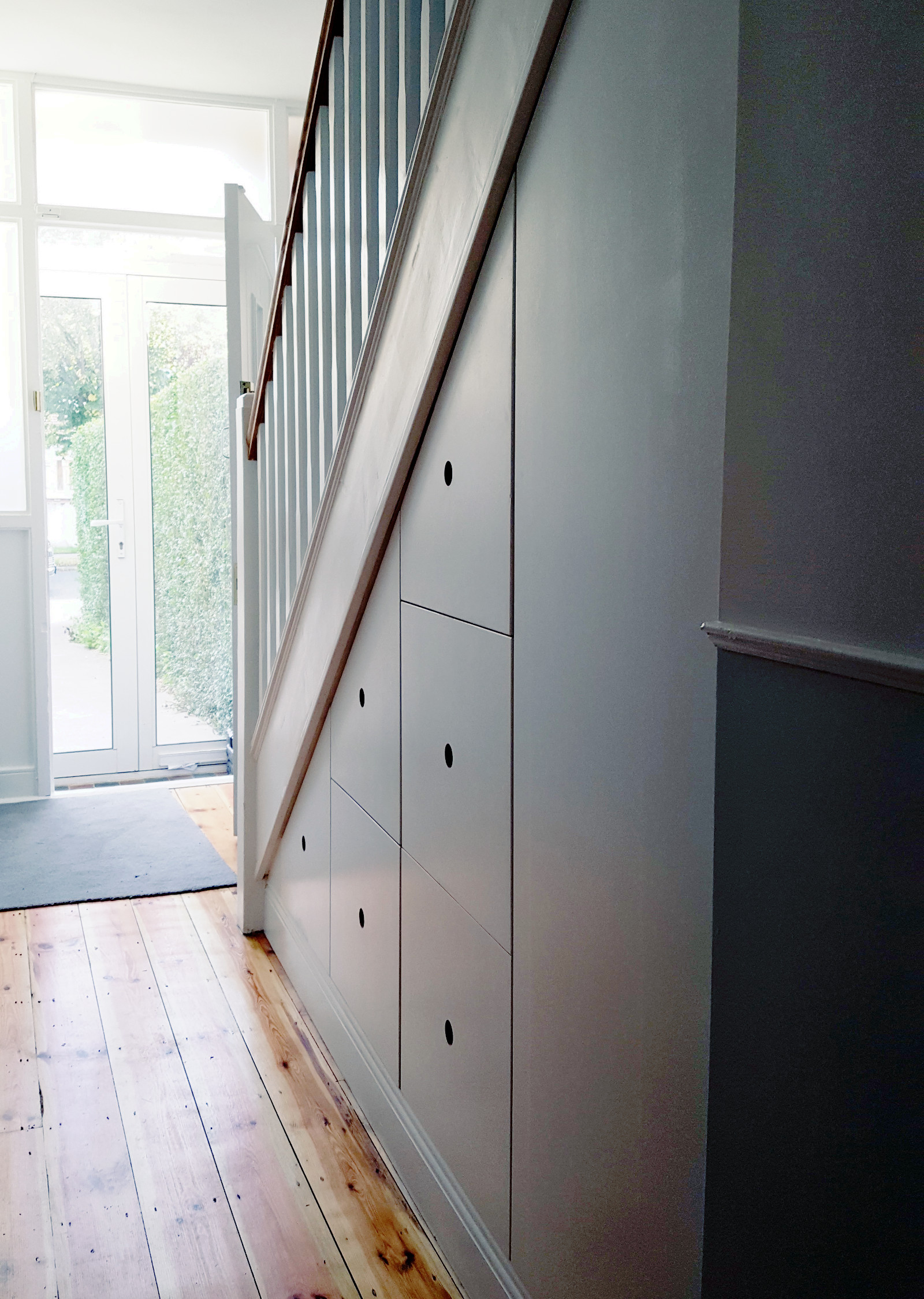House Clontarf
SECTOR: residential
LOCATION: Clontarf, Dublin 3
YEAR: 2016
SIZE: 130 sqm
A collaboration with Urban Architecture
This 1950’s red brick suburban residence needed a large kitchen / dining extension on ground floor and larger bedrooms on first floor. The kitchen links to a central timber clad study that links to the front room – this way the design allows for a new visual axes throughout the length of the house, that gives a sense of openness and space.
