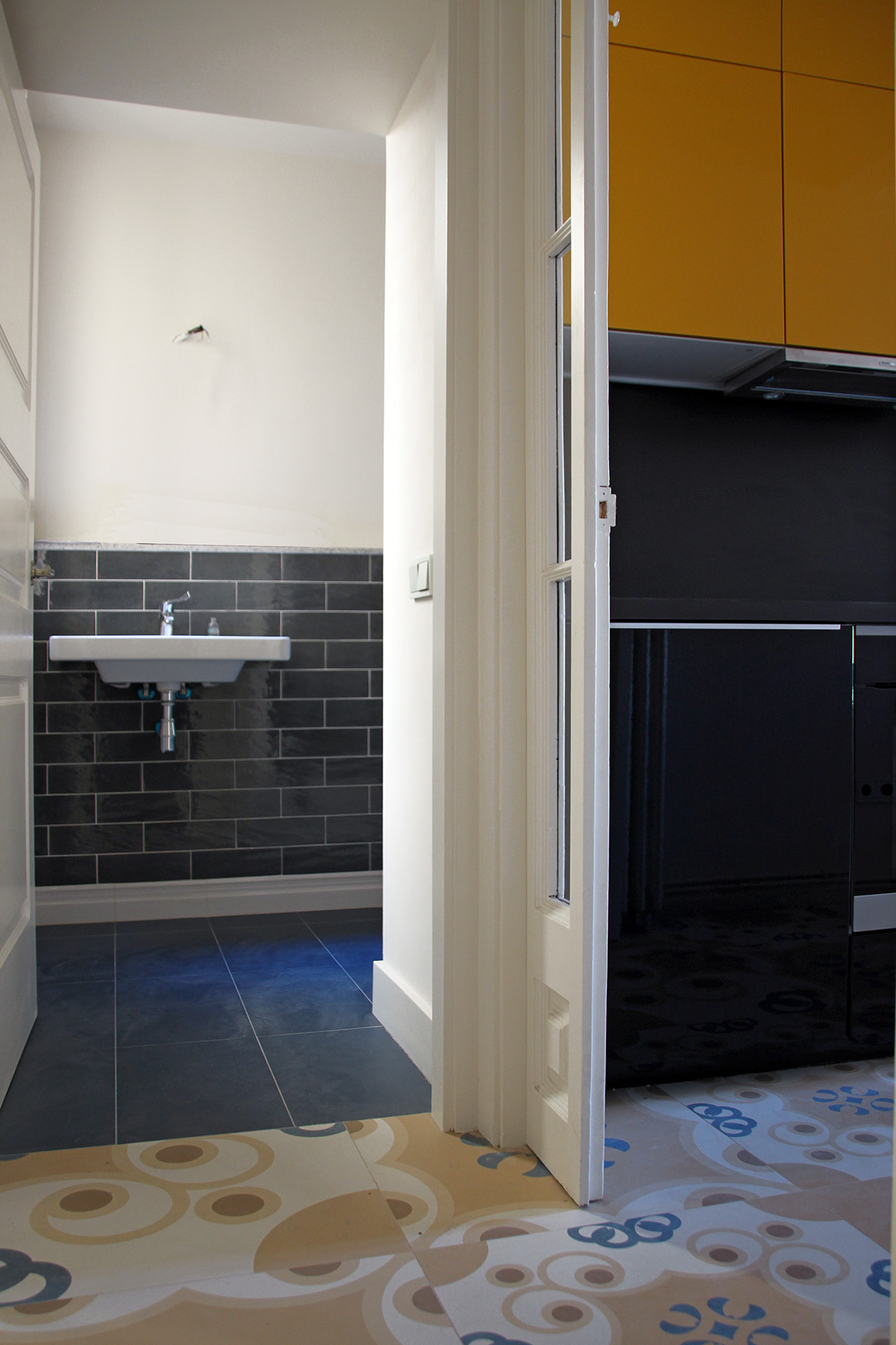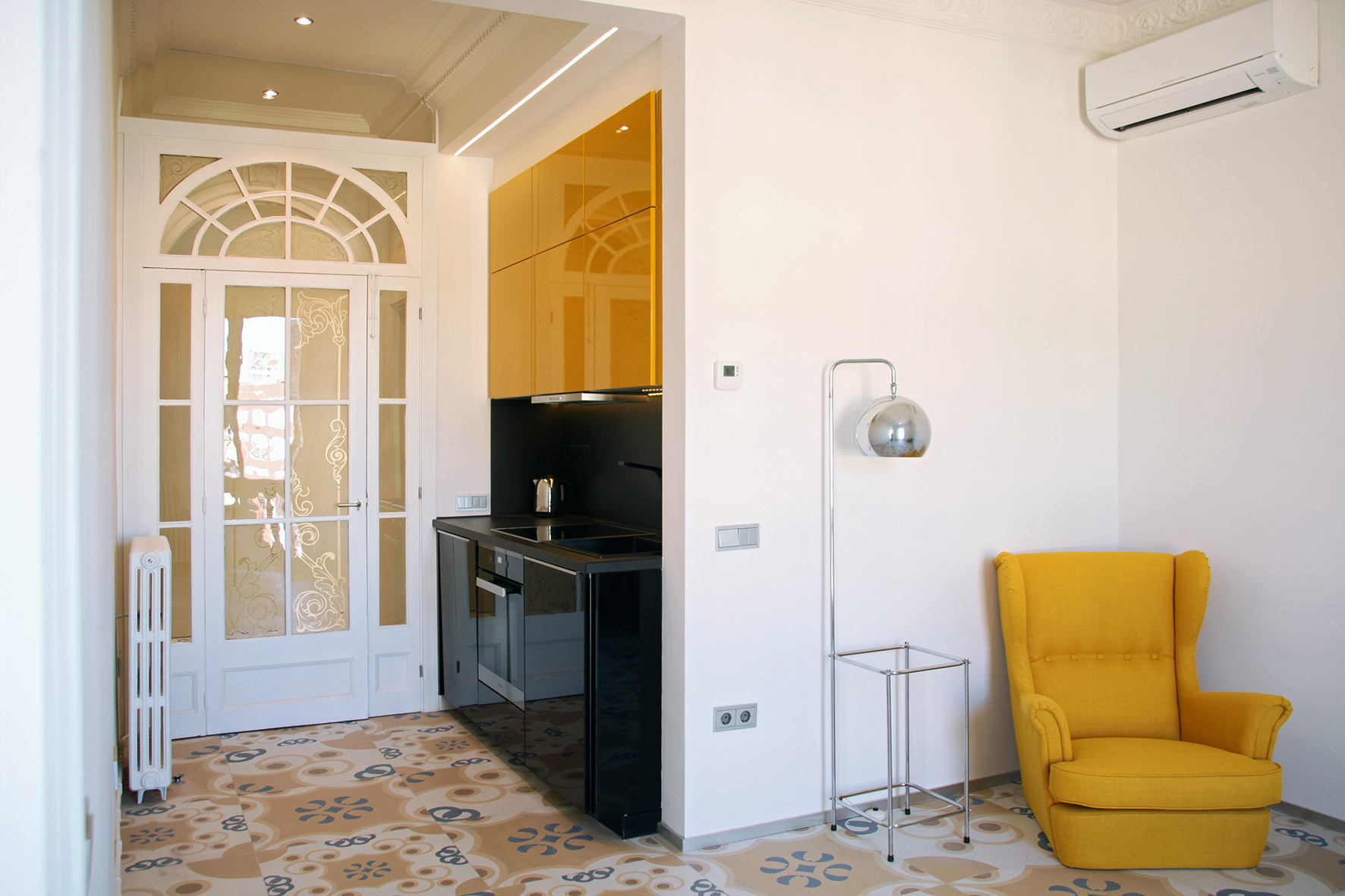Apartment in Barcelona
SECTOR: residential
LOCATION: Barcelona, Carrer de Balmes
YEAR: 2014
SIZE: 55 sqm
A Collaboration with Safont-Tria Arquitectes, Barcelona
This design for a private holiday apartment needed to achieve maximum usable space on a small footprint – an exercise in good space planning and an a love for exact detailing. We worked with a local architect to deal with the planning side of the project, which involved the splitting of an existing larger apartment.






