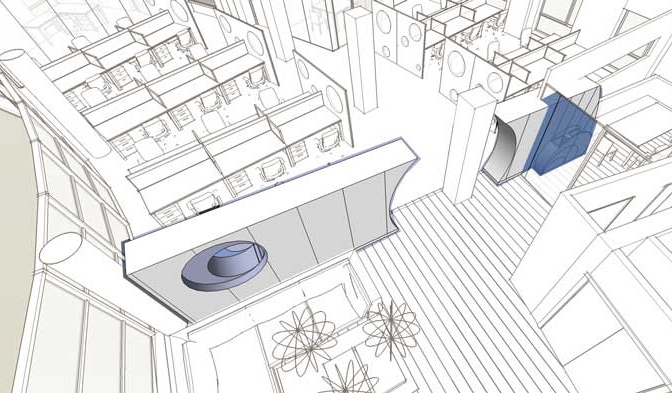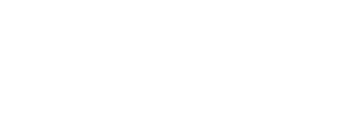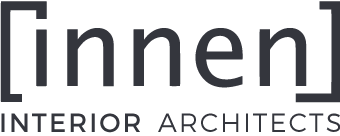One of the latest [innen] projects is a refurbishment of an existing office fit-out for a medium sized IT company in Dublin. The introduction of a large space divider creates a more pronounced entrance zone , but also provides additional storage and helps to organize the office space more efficiently. The logo of the company is translated into a three-dimensional ‘peep-hole’ into the depth of the office. More soon under the ‘workplace’ section.


